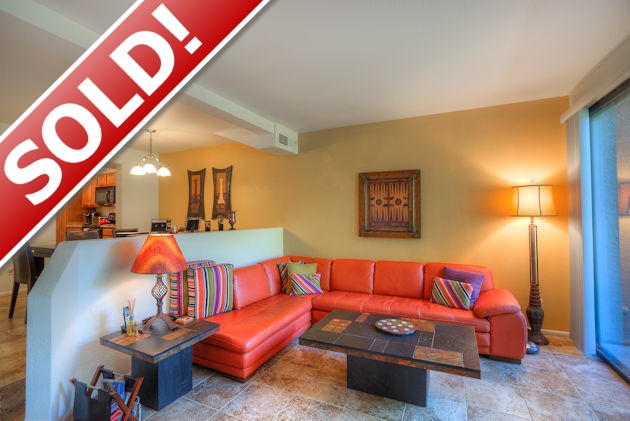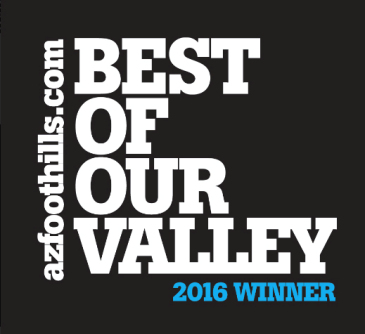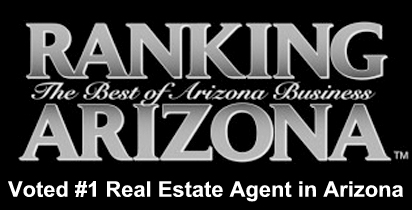Milano Terrace Featured Townhome for Sale

5122 E Shea BLVD 1099, Scottsdale, AZ 85254 $210,000
|
Immaculate townhome with perfect location NEXT TO THE POOL. Two master suites, each with their own bathroom. Large patio off of the living area. Kitchen has excellent storage, spacious counter tops and all appliances included. One car DIRECT ENTRY garage. Full size washer and dryer also included. Milano Terrace is a gated resort-like community with heated pool, spa, lush landscaping, located on the Stone Creek Golf Course, just moments to restaurants and shopping. All furnishings are available on separate bill of sale. It is the perfect lock and leave lifestyle. |
| 5122 E Shea BLVD 1099, Scottsdale, AZ 85254 – Listing Details Milano Terrace Townhome |
|
|
Beds/Baths: 2 / 2.5 Bedrooms Plus: 2 Approx SqFt: 1,246 / County Assessor Price/SqFt: $168.54 Year Built: 1985 Pool: Community Only Encoded Features: 22.5RX1G Exterior Stories: 2 # of Interior Levels: 2 Dwelling Type: Townhouse Dwelling Styles: Attached |
Approx Lot SqFt: 622 / County Assessor Apx Lot Size Range: 1 – 7,500 Subdivision: Milano Terrace Tax Municipality: Phoenix Marketing Name: Milano Terrace Planned Cmty Name: Milano Terrace Model: Tuscany Builder Name: Unkown Hun Block: 5200 E Map Code/Grid: M36 Bldg Number: 19 |
|
Elementary School District: 048 – Scottsdale Unified District Elementary School: Sequoya Elementary School Jr. High School: Cocopah Middle School |
High School District #: Scottsdale Unified District High School: Chaparral High School |
| Cross Streets: Tatum and Shea Blvd | Directions: From Tatum and Shea, go East on Shea, Milano Terrace is on the North side of street. Enter through gate, follow road to left, at water fountain turn right, next left and condo is on your left. |
|
Features: Approx SqFt Range: 1,201 – 1,400 Garage Spaces: 1 Carport Spaces: 0 Total Covered Spaces: 1 Slab Parking Spaces: 0 Parking Features: Dir Entry frm Garage; Electric Door Opener Pool – Private: No Pool Spa: None Horses: N Fireplace: 1 Fireplace; Fireplace Living Rm Property Description: Mountain View(s) Landscaping: Gravel/Stone Front; Gravel/Stone Back; Yrd Wtring Sys Front; Yrd Wtring Sys Back; Auto Timer H2O Front; Auto Timer H2O Back Exterior Features: Covered Patio(s); Balcony/Deck(s) Features: Skylight(s); 9+ Flat Ceilings Community Features: Clubhouse/Rec Room; Community Pool Htd; Community Spa Htd; Gated Community; Golf Course Add’l Property Use: None Flooring: Carpet; Tile Windows: Sunscreen(s) |
Room Details: Kitchen Features: Range/Oven Elec; Disposal; Dishwasher; Refrigerator Master Bathroom: Full Bth Master Bdrm; Double Sinks Master Bedroom: Split; Upstairs Additional Bedroom: Other Bdrm Split; 2 Master Bdrms; Mstr Bdr Walkin Clst; Othr Bdr Walkin Clst Laundry: Washer Included; Dryer Included; Stacked Washer/Dryer; Inside Laundry Dining Area: Dining in LR/GR Basement Y/N: N Sep Den/Office Y/N: N Items Updated: Floor Yr Updated: 2006; Ht/Cool Yr Updated: 2006; Roof Yr Updated: 2015; Kitchen Yr Updated: 2006; Bath(s) Yr Updated: 2006 |
|
Construction & Utilities: Unit Style: Two Levels Const – Finish: Painted; Stucco Construction: Frame – Wood Roofing: All Tile Fencing: None Cooling: Refrigeration Heating: Electric Heat Utilities: APS Water: City Water Sewer: Sewer – Public Services: City Services Technology: Cable TV Avail; HighSpd Intrnt Aval |
County, Tax and Financing: County Code: Maricopa Legal Subdivision: MILANO TERRACE PRIVATE RESIDENCES CONDOMINIUM MCR 266-5 UNIT 0038 TOG WI AN UNDIV 1-224 INT IN THE C AN: 167-75-043 Lot Number: 38 Town-Range-Section: 3N-4E-20 Cty Bk&Pg: Plat: Taxes/Yr: $1,009/2015 Ownership: Condominium New Financing: Cash; Conventional Total Asum Mnth Pmts: $0 Total Encumbrance: $0 Down Payment: $0 Existing 1st Loan: Treat as Free&Clear Existing 1st Ln Trms: Disclosures: Seller Disc Avail; Agency Discl Req Possession: Close of Escrow |
|
Fees & Homeowner Association Information: HOA Y/N: Y / $240 / Monthly HOA Transfer Fee: $0 HOA Name: Total Property Mngmt HOA Telephone: 602-952-5581 HOA 2 Y/N: N / / HOA 3 Y/N: / / |
Association Fee Incl: Exterior Mnt of Unit; Roof Repair; Blanket Ins Policy; Water; Sewer; Garbage Collection; Pest Control; Front Yard Maint; Common Area Maint; Street Maint Assoc Rules/Info: Pets OK (See Rmrks); NoVsble TrkTrlrRvBt; Rental OK (See Rmks); Clubhouse/Rec Center; Prof Managed Rec Center Fee Y/N: N / / Rec Center Fee 2 Y/N: N / / Land Lease Fee Y/N: N / / PAD Fee Y/N: N / / Ttl Mthly Fee Equiv: $240 Cap Imprv/Impact Fee: $ 480 $ Cap Impv/Impt Fee 2: $0 $ |
| List Price: $210,000 | Special Listing Conditions: N/A |

 Voted in the Top 3 Real Estate Agents in Arizona by the readers of Ranking Arizona Magazine, 2015-2023. Her background as an Attorney gives her special expertise with contracts and negotiations. Carmen has a proven track record of success with buyers and sellers in Scottsdale.
Voted in the Top 3 Real Estate Agents in Arizona by the readers of Ranking Arizona Magazine, 2015-2023. Her background as an Attorney gives her special expertise with contracts and negotiations. Carmen has a proven track record of success with buyers and sellers in Scottsdale.
