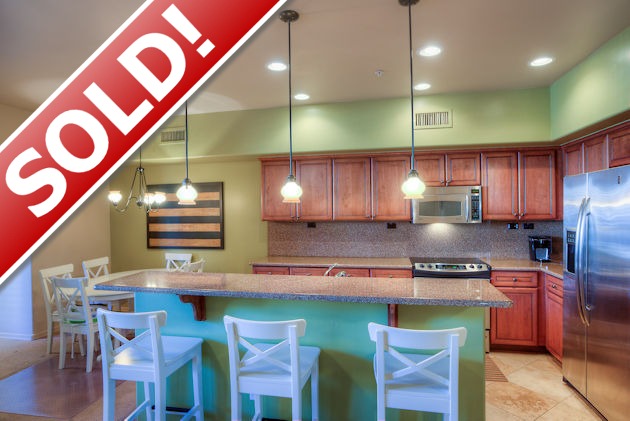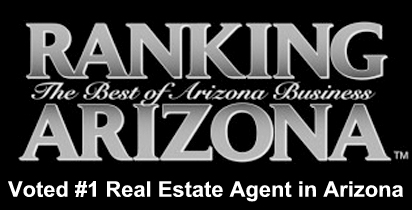La Verne Featured Condo for Sale

20660 N 40th ST 1113, Phoenix, AZ 85050 $310,000
|
VERY RARE 3 Bedroom condo with direct entry 2 car garage, all on one level with no steps. Perfect location, next to the pool in La Verne at Desert Ridge. Highly upgraded with granite counters and backsplash, stainless appliances, upgraded cabinetry with pull-outs, large travertine tile, plantation shutters, closet organizers and more. Master bedroom has walk-in closet with built-ins, large walk-in shower and two sinks. Large 2 car garage with epoxy flooring. Enjoy the resort lifestyle of La Verne with two pools, spas, fitness center, clubhouse with wine room, billiards rooms, media center and more. Conveniently located close to Loop 101 and Desert Ridge Marketplace with over 100 stores and restaurants. Furniture and contents also available on separate bill of sale. Home is move in ready. |
| 20660 N 40th ST 1113, Phoenix, AZ 85050 – Listing Details La Verne Condo |
|
|
Beds/Baths: 3 / 2 Bedrooms Plus: 3 Approx SqFt: 1,552 / Builder Price/SqFt: $199.74 Year Built: 2008 Pool: Community Only Encoded Features: 32R2G Exterior Stories: 2 # of Interior Levels: 1 Dwelling Type: Apartment Style/Flat Dwelling Styles: Attached |
Approx Lot SqFt: 1,469 / County Assessor Apx Lot Size Range: 1 – 7,500 Subdivision: La Verne Tax Municipality: Phoenix Marketing Name: La Verne Planned Cmty Name: Model: Builder Name: Unknown Hun Block: Map Code/Grid: K36 Bldg Number: 18 |
|
Elementary School District: 069 – Paradise Valley Unified District Elementary School: Fireside Elementary School Jr. High School: Explorer Middle School |
High School District #: 069 – Paradise Valley Unified District High School: Pinnacle High School |
| Cross Streets: 40th Street & Deer Valley | Directions: From Deer Valley and 40th St, head South on 40th St to La Verne. Enter through gate and turn left, take second right, park in guest parking on left. Condo is on corner- patio faces guest parking spots |
|
Features: Approx SqFt Range: 1,401 – 1,600 Garage Spaces: 2 Carport Spaces: 0 Total Covered Spaces: 2 Slab Parking Spaces: 0 Parking Features: Dir Entry frm Garage; Electric Door Opener Pool – Private: No Pool Spa: None Horses: N Fireplace: No Fireplace Landscaping: None Exterior Features: Patio; Covered Patio(s) Features: 9+ Flat Ceilings; No Interior Steps; Water Softener Owned Community Features: Biking/Walking Path; Clubhouse/Rec Room; Community Pool; Community Pool Htd; Community Spa; Community Spa Htd; Gated Community; Workout Facility Add’l Property Use: None Flooring: Carpet; Stone; Tile Windows: Dual Pane |
Room Details: Kitchen Features: Range/Oven Elec; Disposal; Dishwasher; Built-in Microwave; Refrigerator; Granite Countertops; Kitchen Island Master Bathroom: Full Bth Master Bdrm Additional Bedroom: Mstr Bdr Walkin Clst Laundry: Washer Included; Dryer Included; Inside Laundry Dining Area: Eat-in Kitchen; Breakfast Bar Basement Y/N: N Sep Den/Office Y/N: N |
|
Construction & Utilities: Architecture: Santa Barbara/Tuscan Unit Style: All on One Level; Neighbor Above Const – Finish: Painted; Stucco Construction: Frame – Wood Roofing: All Tile Fencing: None Cooling: Refrigeration Heating: Electric Heat Plumbing: Electric Hot Wtr Htr Utilities: APS Water: City Water Sewer: Sewer – Public; Sewer in & Cnctd Services: City Services Technology: Pre-Wire Srnd Snd; Cable TV Avail; HighSpd Intrnt Aval; Security Sys Owned |
County, Tax and Financing: County Code: Maricopa Legal Subdivision: LA VERNE CONDOMINIUMS REPLAT AN: 213-13-760 Lot Number: 1113 Town-Range-Section: 4N-3E-24 Cty Bk&Pg: Plat: Taxes/Yr: $2,006/2015 Ownership: Condominium New Financing: Cash; Conventional Total Asum Mnth Pmts: $0 Down Payment: $0 Existing 1st Loan: Treat as Free&Clear Existing 1st Ln Trms: Disclosures: Seller Disc Avail; Agency Discl Req Possession: Close of Escrow |
|
Fees & Homeowner Association Information: HOA Y/N: Y / $210 / Monthly HOA Transfer Fee: $345 HOA Name: La Verne HOA HOA Telephone: 602-952-8152 HOA 2 Y/N: N / / HOA 3 Y/N: / / |
Association Fee Incl: Exterior Mnt of Unit; Roof Repair; Roof Replacement; Blanket Ins Policy; Water; Sewer; Garbage Collection; Common Area Maint; Street Maint Assoc Rules/Info: Pets OK (See Rmrks); Rental OK (See Rmks); Clubhouse/Rec Center; Prof Managed Rec Center Fee Y/N: N / / Rec Center Fee 2 Y/N: N / / Land Lease Fee Y/N: N / / PAD Fee Y/N: N / / Ttl Mthly Fee Equiv: $ 0 $ Cap Imprv/Impact Fee: $0 $ Com Facilities Distr: N |
| List Price: $310,000 | Special Listing Conditions: N/A |

 Voted in the Top 3 Real Estate Agents in Arizona by the readers of Ranking Arizona Magazine, 2015-2023. Her background as an Attorney gives her special expertise with contracts and negotiations. Carmen has a proven track record of success with buyers and sellers in Scottsdale.
Voted in the Top 3 Real Estate Agents in Arizona by the readers of Ranking Arizona Magazine, 2015-2023. Her background as an Attorney gives her special expertise with contracts and negotiations. Carmen has a proven track record of success with buyers and sellers in Scottsdale.
