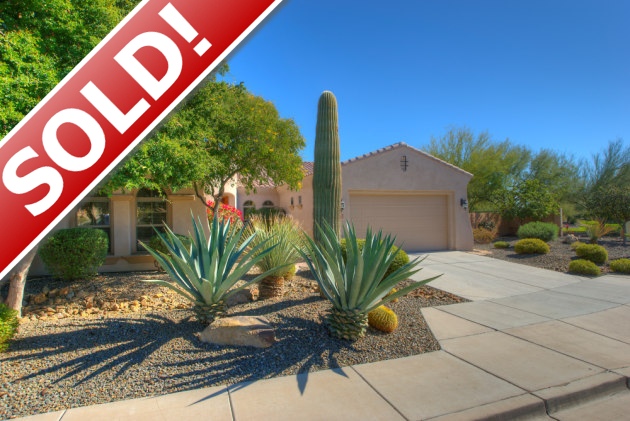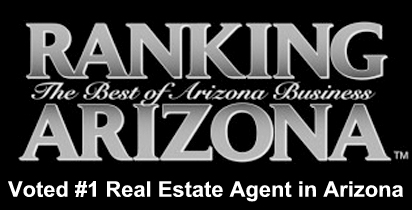Vistancia Featured Home

29239 N 122nd Dr, Peoria, AZ 85383 $480,000
|
Beautiful GATED home in Vistancia. PREMIUM LOT surrounded by OPEN SPACE on TWO sides, with only ONE neighbor and LARGE SIDE YARD. Large resort-style yard with a HEATED POOL, FIRE PIT, and built-in BBQ is perfect for entertaining. This home features a fantastic open kitchen with large island, granite counters, stainless appliances, wine fridge and breakfast nook. THREE car garage with one tandem stall for extra storage. Quality built home by T.W. Lewis. Very close to all of the amenities Vistancia has to offer – there’s no need to drive. Vistancia features multiple swimming pools, water slides, playgrounds, indoor basketball courts, tennis courts, community center, walking trails, restaurants, Trilogy golf course and Blackstone Country Club. |
| 29239 N 122nd Dr, Peoria, AZ 85383 – Listing Details Vistancia home |
|
|
Beds/Baths: 4 / 2.5 Bedrooms Plus: 4 Approx SqFt: 3,111 / County Assessor Price/SqFt: $154.29 Year Built: 2005 Pool: Both Private & Community Encoded Features: 42.5FRDXP3G2S Exterior Stories: 1 # of Interior Levels: 1 Dwelling Type: Single Family Detached Dwelling Styles: Detached |
Approx Lot SqFt: 11,511 / County Assessor Apx Lot Size Range: 10,001 12,500 Subdivision: Mira Vista at Vistancia Tax Municipality: Peoria Marketing Name: Vistancia Planned Cmty Name: Vistancia Model: Builder Name: TW Lewis Hun Block: 31400 N Map Code/Grid: H29 Bldg Number: |
|
Elementary School District: 011 Peoria Unified District Elementary School: Vistancia Elementary School Jr. High School: Vistancia Elementary School |
High School District #: 011 Peoria Unified District High School: Liberty High School |
| Cross Streets: Vistancia Blvd & El Mirage Rd | Directions: From Vistancia Blvd, go NE on El Mirage. Turn West onto Ridgeline Rd. Turn South on 122nd Dr (Mira Vista gate). Through gate straight to home on East side of road. |
|
Features: Approx SqFt Range: 3,001 3,500 Garage Spaces: 3 Carport Spaces: 0 Total Covered Spaces: 3 Slab Parking Spaces: 2 Parking Features: Dir Entry frm Garage; Electric Door Opener; Tandem Garage Pool Private: Pool Private; Heated Pool; Play Pool; Variable Speed Pump Spa: None Horses: N Fireplace: 1 Fireplace; Fireplace Family Rm; Gas Fireplace; Firepit Property Description: Border Pres/Pub Lnd; Corner Lot; Mountain View(s); Adjacent to Wash; Borders Common Area Landscaping: Gravel/Stone Front; Gravel/Stone Back; Desert Front; Desert Back; Yrd Wtring Sys Front; Yrd Wtring Sys Back; Auto Timer H2O Front; Auto Timer H2O Back; Irrigation Front; Irrigation Back Exterior Features: Patio; Covered Patio(s); Builtin BBQ Features: 9+ Flat Ceilings; Fire Sprinklers; No Interior Steps; Water Softener Owned; Drink Wtr Filter Sys; Furnished(See Rmrks) Community Features: Biking/Walking Path; Children’s Playgrnd; Clubhouse/Rec Room; Comm Tennis Court(s); Community Pool; Community Pool Htd; Gated Community; Golf Course Add’l Property Use: None Flooring: Carpet; Tile Windows: Sunscreen(s); Dual Pane |
Room Details: Kitchen Features: Range/Oven Elec; Cook Top Gas; Disposal; Dishwasher; Built-in Microwave; Refrigerator; Reverse Osmosis; Wall Oven(s); Pantry; Granite Countertops; Nonlaminate Counter; Kitchen Island Master Bathroom: Full Bth Master Bdrm; Separate Shwr & Tub; Double Sinks; Private Toilet Room Master Bedroom: Split Additional Bedroom: Other Bdrm Split; Separate Bdrm Exit; Mstr Bdr Walk-in Clst; Othr Bdr Walkin Clst Laundry: Washer Included; Dryer Included; 220 V Dryer Hookup; Inside Laundry Dining Area: Formal; Eat-in Kitchen; Breakfast Bar; Dining in FR Basement Y/N: N Sep Den/Office Y/N: N Other Rooms: Family Room Items Updated: Plmbg Yr Updated: 2014; Plmbg Partial/Full: Partial; Ht/Cool Yr Updated: 2016; Ht/Cool Partial/Full: Partial; Pool Yr Updated: 2015; Pool Partial/Full: Partial |
|
Construction & Utilities: Architecture: Santa Barbara/Tuscan Const Finish: Painted; Stucco Construction: Frame Wood Roofing: All Tile Fencing: View/Wrought Iron Cooling: Refrigeration; Programmable Thmstat Heating: Gas Heat Plumbing: Gas Hot Water Heater Utilities: APS; SW Gas Water: City Water Sewer: Sewer Public; Sewer in & Cnctd Services: City Services Technology: PreWire Srnd Snd; PreWire Sat Dish; Cable TV Avail; HighSpd Intrnt Aval Energy/Green Feature: Ceiling Fan(s) |
County, Tax and Financing: County Code: Maricopa Legal Subdivision: LOT 38 VISTANCIA VILLAGE A PARCEL A20 MCR 065603 AN: 50389752 Lot Number: 38 TownRangeSection: 5N1W25 Cty Bk&Pg: Plat: Taxes/Yr: $4,431/2016 Ownership: Fee Simple New Financing: Cash; VA; FHA; Conventional Total Asum Mnth Pmts: $0 Down Payment: $0 Existing 1st Loan: Treat as Free&Clear Existing 1st Ln Trms: Disclosures: Seller Disc Avail; Agency Discl Req Possession: Close of Escrow |
|
Fees & Homeowner Association Information: Homeowners Assoc Y/N: Y / $369 / Quarterly HOA Name: Vistancia HOA Transfer Fee: $0 HOA Telephone: 6232158646 HOA 2 Y/N: N HOA 2 Fee/Paid: HOA 2 Transfer Fee: HOA 2 Name: HOA 2 Telephone: |
Association Fee Incl: Common Area Maint; Street Maint Assoc Rules/Info: Pets OK (See Rmrks); NoVsble TrkTrlrRvBt; Rental OK (See Rmks); Clubhouse/Rec Center; Prof Managed Rec Center Y/N: N Rec Center Fee: N Land Lease Fee Y/N: N Land Lease Fee: $0 / PAD Fee Y/N: N PAD Fee: / Ttl Mthly Fee Equiv: $123 Cap Imprv/Impact Fee: $ 183 $ Cap Impv/Impt Fee 2: $0 $ |
| List Price: $480,000 | Special Listing Conditions: N/A; FIRPTA may apply |

 Voted in the Top 3 Real Estate Agents in Arizona by the readers of Ranking Arizona Magazine, 2015-2023. Her background as an Attorney gives her special expertise with contracts and negotiations. Carmen has a proven track record of success with buyers and sellers in Scottsdale.
Voted in the Top 3 Real Estate Agents in Arizona by the readers of Ranking Arizona Magazine, 2015-2023. Her background as an Attorney gives her special expertise with contracts and negotiations. Carmen has a proven track record of success with buyers and sellers in Scottsdale.
