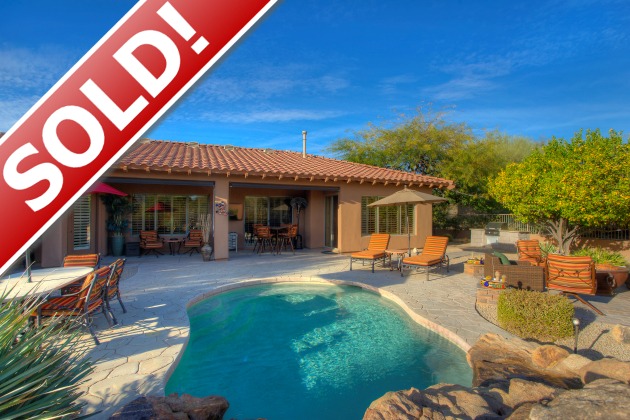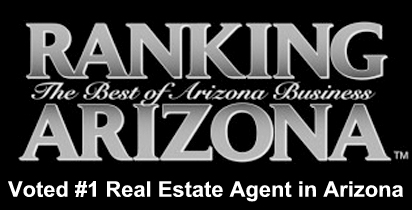Pinnacle Ridge at Troon North Home

9391 E Mark LN, Scottsdale, AZ 85262 $585,000
|
Highly Upgraded Troon North home with 3 bedrooms PLUS office. Current owner has spent over $107,000 extensively renovating the home in 2014 including new kitchen cabinets & appliances, custom tiling and vanities in bathrooms, new roof, painted inside and out, new fire pit, BBQ, and the addition of a 3rd car garage. This home is immaculate and ready for you! You will love the chefs kitchen with high end cabinetry, stainless appliances, gas cook top, wine fridge and large pantry. Extensive master suite with attached office, large walk-in closet, oversized custom shower and upgraded bathroom. Office has large walk-in closet with great storage. Backyard is made for entertaining with pool, fire pit, built-in BBQ and views of Pinnacle Peak. |
| 9391 E Mark LN, Scottsdale, AZ 85262 – Listing Details Pinnacle Ridge at Troon North Home |
|
|
Beds/Baths: 3 / 3 Bedrooms Plus: 4 Approx SqFt: 3,053 / County Assessor Price/SqFt: $191.61 Year Built: 1996 Pool: Private Only Encoded Features: 33FRDXPO3G3S Exterior Stories: 1 # of Interior Levels: 1 Dwelling Type: Single Family – Detached Dwelling Styles: Detached |
Approx Lot SqFt: 23,631 / County Assessor Apx Lot Size Range: 24,001 – 35,000 Subdivision: Pinnacle Ridge at Troon North Tax Municipality: Scottsdale Marketing Name: Pinnacle Ridge Planned Cmty Name: Pinnacle Ridge at Troon North Model: Builder Name: Unknown Hun Block: Map Code/Grid: H38 Bldg Number: |
|
Elementary School District: 093 – Cave Creek Unified District Elementary School: Desert Sun Academy Jr. High School: Sonoran Trails Middle School |
High School District #: 093 – Cave Creek Unified District High School: Cactus Shadows High School |
| Cross Streets: Pima and Dynamite | Directions: Pima & Dynamite, East on Dynamite, North on 95th Street, continue to Mark Lane, South on Mark Lane, home on Left. |
|
Features: Approx SqFt Range: 3,001 – 3,500 Garage Spaces: 3 Carport Spaces: 0 Total Covered Spaces: 3 Slab Parking Spaces: 3 Parking Features: Attch’d Gar Cabinets; Dir Entry frm Garage; Electric Door Opener; Extnded Lngth Garage Pool – Private: Pool – Private; Play Pool Spa: None Horses: N Fireplace: 1 Fireplace; Gas Fireplace; Firepit Property Description: Mountain View(s); Borders Common Area Landscaping: Desert Front; Desert Back Exterior Features: Patio; Covered Patio(s); Built-in BBQ Features: Fire Sprinklers; Water Softener Owned; Soft Water Loop Community Features: Children’s Playgrnd; Comm Tennis Court(s); Golf Course Add’l Property Use: None Flooring: Carpet; Stone; Tile |
Room Details: Kitchen Features: Range/Oven Elec; Cook Top Gas; Disposal; Dishwasher; Built-in Microwave; Refrigerator; Wall Oven(s); Pantry; Granite Countertops; Kitchen Island Master Bathroom: Double Sinks; Private Toilet Room Additional Bedroom: Other Bdrm Split; Mstr Bdr Walkin Clst; Othr Bdr Walkin Clst; Mstr Bdrm Sitting Rm Laundry: Washer Included; Dryer Included; Inside Laundry Dining Area: Formal; Eat-in Kitchen; Breakfast Bar Basement Y/N: N Sep Den/Office Y/N: Y Other Rooms: Family Room; Great Room Items Updated: Floor Yr Updated: 2014; Floor Partial/Full: Partial; Plmbg Yr Updated: 2014; Plmbg Partial/Full: Partial; Ht/Cool Yr Updated: 2012; Ht/Cool Partial/Full: Full; Roof Yr Updated: 2014; Roof Partial/Full: Full; Kitchen Yr Updated: 2014; Kitchen Partial/Full: Full; Bath(s) Yr Updated: 2014; Bath(s) Partial/Full: Full |
|
Construction & Utilities: Architecture: Territorial/Santa Fe Const – Finish: Painted; Stucco Construction: Frame – Wood Roofing: Built-Up Fencing: View/Wrought Iron; Block Cooling: Refrigeration; Programmable Thmstat Heating: Gas Heat Plumbing: Gas Hot Water Heater Utilities: APS; SW Gas Water: City Water Sewer: Sewer – Public Services: City Services Technology: Cable TV Avail; HighSpd Intrnt Aval; Security Sys Owned Energy/Green Feature: Ceiling Fan(s); Multi-Zones |
County, Tax and Financing: County Code: Maricopa Legal Description (Abbrev): LOT 15 PINNACLE RIDGE AT TROON NORTH UNIT 3 MCR 036508 AN: 216-71-089 Lot Number: 15 Town-Range-Section: 5N-5E-30 Cty Bk&Pg: Plat: Taxes/Yr: $2,856/2017 Ownership: Fee Simple New Financing: Cash; Conventional Total Asum Mnth Pmts: $0 Total Encumbrance: $0 Down Payment: $0 Existing 1st Loan: Treat as Free&Clear Existing 1st Ln Trms: Disclosures: Seller Disc Avail; Agency Discl Req Possession: Close of Escrow |
|
Fees & Homeowner Association Information: Homeowners Assoc Y/N: Y / $200 / Annually HOA Name: First Service HOA Transfer Fee: $0 HOA Telephone: 480-551-4300 HOA 2 Y/N: N HOA 2 Transfer Fee: $0 HOA 2 Name: HOA 2 Telephone: |
Association Fee Incl: Common Area Maint Assoc Rules/Info: Pets OK (See Rmrks); NoVsble TrkTrlrRvBt; Rental OK (See Rmks); Club, Membership Opt; Prof Managed Rec Center Y/N: N Rec Center Fee: N Land Lease Fee Y/N: N Land Lease Fee: $0 / PAD Fee Y/N: N PAD Fee: / Ttl Mthly Fee Equiv: $16.67 Cap Imprv/Impact Fee: $ 0 $ % Cap Imprv/Impact Fee 2: $ 0 $ Com Facilities Distr: N |
| List Price: $585,000 | Special Listing Conditions: N/A |

 Voted in the Top 3 Real Estate Agents in Arizona by the readers of Ranking Arizona Magazine, 2015-2023. Her background as an Attorney gives her special expertise with contracts and negotiations. Carmen has a proven track record of success with buyers and sellers in Scottsdale.
Voted in the Top 3 Real Estate Agents in Arizona by the readers of Ranking Arizona Magazine, 2015-2023. Her background as an Attorney gives her special expertise with contracts and negotiations. Carmen has a proven track record of success with buyers and sellers in Scottsdale.
