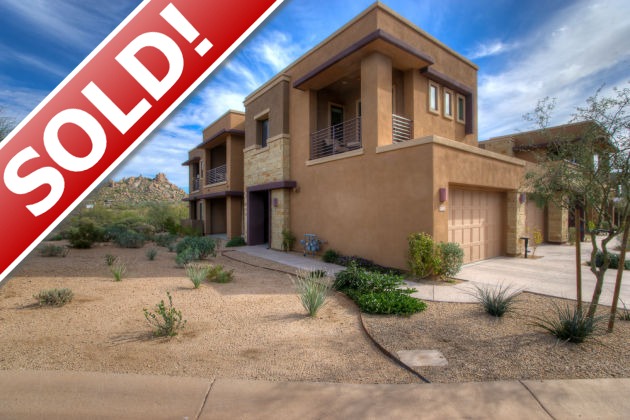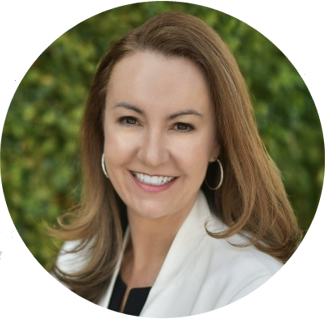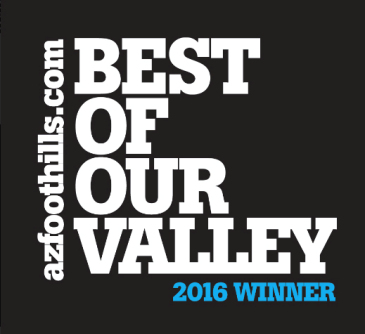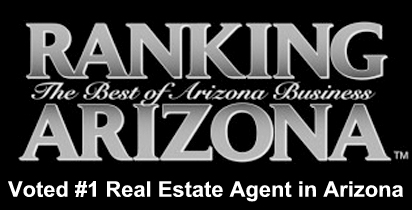Pinnacle Pointe Featured Condo

27000 N Alma School PKWY 2009, Scottsdale, AZ 85262 $695,000
|
Spectacular elevated VIEWS from this END UNIT. This is the BEST location in the whole complex. Views of rock formations and Pinnacle Peak. Retractable wall of glass and three balconies to enjoy the stunning views and indoor-outdoor lifestyle. Great room pocket doors completely retract into the wall. This highly upgraded unit won’t disappoint. No expense spared in the upgrades including gourmet kitchen with Sub-Zero, Wolf and Miele appliances, gas cooktop and massive kitchen island. Other features include hand scraped walnut wood floors, highly upgraded master bath and exterior fireplace on patio. Home automation package can control lighting, sound system, TVs, security system, lock/unlock doors, camera at front door and open/close garage door. |
| 27000 N Alma School PKWY 2009, Scottsdale, AZ 85262 – Listing Details Pinnacle Pointe Condo |
|
|
Beds/Baths: 3 / 2.5 Bedrooms Plus: 3 Approx SqFt: 2,386 / County Assessor Price/SqFt: $291.28 Year Built: 2014 Pool: Community Only Encoded Features: 32.5RXO2G2S Exterior Stories: 2 # of Interior Levels: 2 Dwelling Type: Apartment Style/Flat Dwelling Styles: Stacked |
Approx Lot SqFt: 2,269 / County Assessor Apx Lot Size Range: 1 – 7,500 Subdivision: Pinnacle Pointe Tax Municipality: Scottsdale Marketing Name: Pinnacle Pointe Planned Cmty Name: Pinnacle Pointe Model: Builder Name: Family Development Hun Block: Map Code/Grid: H38 Bldg Number: E |
|
Elementary School District: 093 – Cave Creek Unified District Elementary School: Desert Sun Academy Jr. High School: Sonoran Trails Middle School |
High School District #: 093 – Cave Creek Unified District High School: Cactus Shadows High School |
| Cross Streets: Happy Valley Rd & Alma School Pkwy | Directions: From Pima, East on Happy Valley, North on Alma School to Gate. Through Gate, turn Left, it is the Very Last Unit on the Right. |
|
Features: Approx SqFt Range: 2,251 – 2,500 Garage Spaces: 2 Carport Spaces: 0 Total Covered Spaces: 2 Slab Parking Spaces: 2 Parking Features: Dir Entry frm Garage; Electric Door Opener Pool – Private: No Pool Spa: None Horses: N Fireplace: 1 Fireplace; Gas Fireplace; Exterior Fireplace Property Description: Corner Lot; Mountain View(s); Borders Common Area Landscaping: Desert Front; Natural Desert Back; Auto Timer H2O Front; Auto Timer H2O Back Exterior Features: Balcony/Deck(s) Features: 9+ Flat Ceilings; Fire Sprinklers; Water Softener Owned; Drink Wtr Filter Sys Community Features: Community Pool; Community Pool Htd; Community Spa; Community Spa Htd; Gated Community; Workout Facility Add’l Property Use: None Flooring: Carpet; Tile; Wood Windows: Dual Pane; Mechanical Sun Shds |
Room Details: Kitchen Features: Range/Oven Elec; Cook Top Gas; Disposal; Dishwasher; Built-in Microwave; Refrigerator; Reverse Osmosis; Wall Oven(s); Pantry; Walk-in Pantry; Granite Countertops; Kitchen Island Master Bathroom: Full Bth Master Bdrm; Separate Shwr & Tub; Double Sinks; Private Toilet Room; 2 Master Baths Master Bedroom: Split Additional Bedroom: Other Bdrm Split; 2 Master Bdrms; Separate Bdrm Exit; Mstr Bdr Walkin Clst; Othr Bdr Walkin Clst Laundry: Washer Included; Dryer Included; Inside Laundry Dining Area: Breakfast Bar; Dining in LR/GR Basement Y/N: N Sep Den/Office Y/N: N Other Rooms: Great Room |
|
Construction & Utilities: Unit Style: Two Levels; Neighbor Below; End Unit Const – Finish: Painted; Stucco Construction: Frame – Wood Roofing: Built-Up Fencing: None Cooling: Refrigeration; Programmable Thmstat Heating: Electric Heat Plumbing: Gas Hot Water Heater Utilities: APS; SW Gas Water: City Water Sewer: Sewer – Public; Sewer in & Cnctd Services: City Services Technology: Pre-Wire Srnd Snd; Cable TV Avail; HighSpd Intrnt Aval; Security Sys Owned; Smart Home System Energy/Green Feature: Ceiling Fan(s) |
County, Tax and Financing: County Code: Maricopa Legal Subdivision: LOT 2009 EAGLES PASS CONDOMINIUMS 1ST AMD MCR 116231 AN: 216-80-302 Lot Number: 2009 Town-Range-Section: 5N-5E-33 Cty Bk&Pg: Plat: Taxes/Yr: $2,183/2016 Ownership: Condominium New Financing: Cash; Conventional Total Asum Mnth Pmts: $0 Down Payment: $0 Existing 1st Loan: Treat as Free&Clear Existing 1st Ln Trms: Disclosures: Seller Disc Avail; Agency Discl Req Possession: Close of Escrow |
|
Fees & Homeowner Association Information: Homeowners Assoc Y/N: Y / $280 / Monthly HOA Name: Morrison Group HOA Transfer Fee: $300 HOA Telephone: (602) 263-7722 HOA 2 Y/N: N HOA 2 Fee/Paid: HOA 2 Transfer Fee: HOA 2 Name: HOA 2 Telephone: |
Association Fee Incl: Exterior Mnt of Unit; Roof Repair; Blanket Ins Policy; Front Yard Maint; Common Area Maint Assoc Rules/Info: Pets OK (See Rmrks); Rental OK (See Rmks); Clubhouse/Rec Center; Prof Managed Rec Center Y/N: N Rec Center Fee: N Land Lease Fee Y/N: N Land Lease Fee: $0 / PAD Fee Y/N: N PAD Fee: / Ttl Mthly Fee Equiv: $280 Cap Imprv/Impact Fee: $ 560 $ Cap Impv/Impt Fee 2: $560 $ Com Facilities Distr: N |
| List Price: $695,000 | Special Listing Conditions: N/A; FIRPTA may apply |

 Voted in the Top 3 Real Estate Agents in Arizona by the readers of Ranking Arizona Magazine, 2015-2023. Her background as an Attorney gives her special expertise with contracts and negotiations. Carmen has a proven track record of success with buyers and sellers in Scottsdale.
Voted in the Top 3 Real Estate Agents in Arizona by the readers of Ranking Arizona Magazine, 2015-2023. Her background as an Attorney gives her special expertise with contracts and negotiations. Carmen has a proven track record of success with buyers and sellers in Scottsdale.
