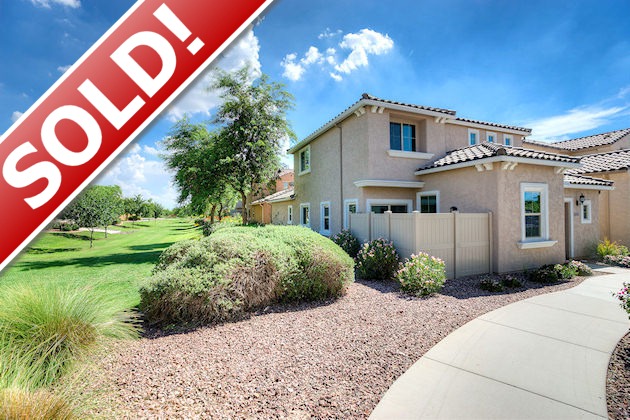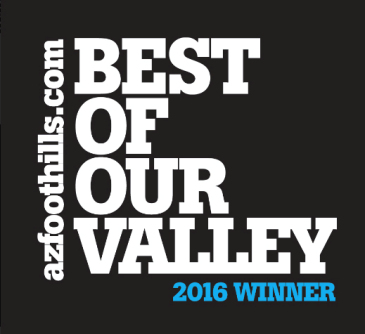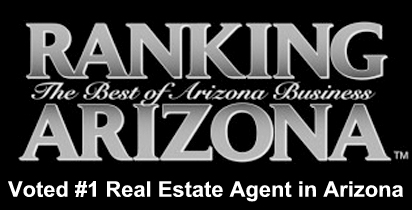Featured Northgate Home for Sale in Phoenix

16127 North 21st Lane Phoenix, AZ 85023 $221,000
|
Highly upgraded and technologically advanced patio home in the gated community of Northgate. This home is next to a lovely green space which provides both privacy and views. There are porcelain tiled floors throughout the main floor and bathrooms. The kitchen features granite counters, tiled backsplash, walk-in pantry with wine fridge, and plenty of cabinet space. There is a 5.1 surround sound system with 2 zones, CAT 6e cable, wired for surveillance cameras, dual zone thermostats with wireless control from a smartphone. Northgate residents enjoy a resort style community pool, children’s playground and basketball court. See the Upgrades and Features List for a complete description of what makes this home so special. |
| 16127 North 21st Lane Phoenix, AZ 85023 – Listing Details Northgate Home in Phoenix |
|
|
Beds/Baths: 3 / 2.5 Bedrooms Plus: 4 Approx SqFt: 1,871 / County Assessor Price/SqFt: $118.12 Year Built: 2011 Pool: Community Encoded Features: 32.5RO2G2S Exterior Stories: 2 # of Interior Levels: 2 Dwelling Type: Patio Home Dwelling Styles: Detached |
Approx Lot SqFt: 2,533 / County Assessor Apx Lot Size Range: 1 – 7,500 Subdivision: Northgate Tax Municipality: Phoenix Marketing Name: Northgate Planned Cmty Name: Northgate Model: Teal Builder Name: Pulte Homes Hun Block: Map Code/Grid: L33 Bldg Number: |
|
Elementary School District: 006 – Washington Elementary District Elementary School: John Jacobs Jr. High School: Mountain Sky |
High School District #: 205 – Glendale Union High School District High School: Thunderbird |
| Cross Streets: Bell Rd & 19th Ave | Directions: From Bell Rd, go South on 19th Ave. Turn Right (West) onto Grandview, enter community at 2nd gate (Garrin Dr). Once in community, take first left onto Scully. Home is a few buildings up on left. |
|
Features: Approx SqFt Range: 1,801 – 2,000 Garage Spaces: 2 Carport Spaces: 0 Total Covered Spaces: 2 Slab Parking Spaces: 2 Parking Features: Dir Entry frm Garage; Electric Door Opener; Side Vehicle Entry Pool – Private: No Pool Spa: None Horses: N Fireplace: No Fireplace Property Description: Borders Common Area Landscaping: Gravel/Stone Front; Gravel/Stone Back; Desert Front; Desert Back; Yrd Wtring Sys Front; Yrd Wtring Sys Back; Auto Timer H2O Front; Auto Timer H2O Back Exterior Features: Patio Features: 9+ Flat Ceilings; Soft Water Loop Community Features: Children’s Playgrnd; Community Pool; Community Spa; Gated Community Flooring: Carpet; Tile Windows: Dual Pane |
Room Details: Kitchen Features: Range/Oven Elec; Disposal; Dishwasher; Built-in Microwave; Refrigerator; Pantry; Walk-in Pantry; Granite Countertops; Kitchen Island Master Bathroom: 3/4 Bath Master Bdrm; Double Sinks; Private Toilet Room Master Bedroom: Upstairs Additional Bedroom: Mstr Bdr Walkin Clst Laundry: Inside Laundry Dining Area: Breakfast Bar; Dining in LR/GR Basement Y/N: N Sep Den/Office Y/N: Y |
|
Construction & Utilities: Unit Style: Two Levels Const – Finish: Painted; Stucco Construction: Frame – Wood Roofing: All Tile Fencing: Block Cooling: Refrigeration; Programmable Thmstat Heating: Electric Heat Plumbing: Electric Hot Wtr Htr Utilities: APS Water: City Water Sewer: Sewer – Public; Sewer in & Cnctd Services: City Services Technology: Pre-Wire Srnd Snd; Pre-Wire Sat Dish; Cable TV Avail; HighSpd Intrnt Aval |
County, Tax and Financing: County Code: Maricopa Legal Subdivision: NORTHGATE APN: 208-31-487 Lot Number: 466 Town-Range-Section: 3N-2E-1 Cty Bk&Pg: Plat: Taxes/Yr: $1,938.46/2013 Ownership: Fee Simple New Financing: Cash; Conventional Total Asum Mnth Pmts: $0 Down Payment: $0 Existing 1st Loan: Treat as Free&Clear Existing 1st Ln Trms: Disclosures: Seller Disc Avail; Agency Discl Req Possession: Close of Escrow |
|
Fees & Homeowner Association Information: HOA Y/N: Y / $334.50 / Quarterly HOA Transfer Fee: $0 HOA Name: CCMC HOA Telephone: 480-921-7500 HOA 2 Y/N: N / / HOA 3 Y/N: N / / |
Association Fee Incl: Exterior Mnt of Unit; Front Yard Maint; Common Area Maint Assoc Rules/Info: Pets OK (See Rmrks); Rental OK (See Rmks); Prof Managed Rec Center Fee Y/N: N / / Rec Center Fee 2 Y/N: N / / Land Lease Fee Y/N: N / / PAD Fee Y/N: N / / Ttl Mthly Fee Equiv: $111.50 Cap Imprv/Impact Fee: $ 350 $ Cap Impv/Impt Fee 2:$0 $ |
| List Price: $221,000 | Special Listing Conditions: N/A |

 Voted in the Top 3 Real Estate Agents in Arizona by the readers of Ranking Arizona Magazine, 2015-2023. Her background as an Attorney gives her special expertise with contracts and negotiations. Carmen has a proven track record of success with buyers and sellers in Scottsdale.
Voted in the Top 3 Real Estate Agents in Arizona by the readers of Ranking Arizona Magazine, 2015-2023. Her background as an Attorney gives her special expertise with contracts and negotiations. Carmen has a proven track record of success with buyers and sellers in Scottsdale.
