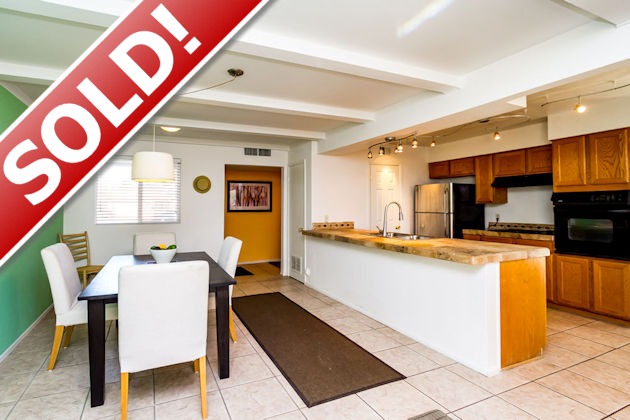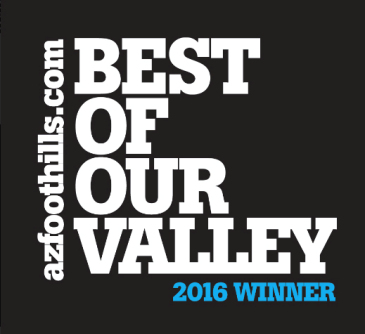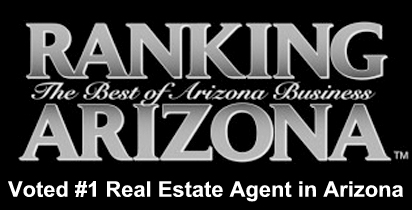Old Town Scottsdale Featured Home

7519 E Windsor AVE, Scottsdale, AZ 85257 $272,500
|
Charming Old Town Scottsdale home with a direct entry 2 CAR GARAGE. This fantastic floor plan includes 3 bedrooms, 2 bathrooms, spacious living room, an Arizona room and an indoor laundry room. Updated features include dual pane windows throughout, newer fridge, washer and dryer. Great location and along the old town trolley route. Close to dozens of restaurants and stores. Move in ready! |
| 7519 E Windsor AVE, Scottsdale, AZ 85257 – Listing Details Old Town Scottsdale home |
|
|
Beds/Baths: 3 / 2 Bedrooms Plus: 3 Approx SqFt: 1,607 / County Assessor Price/SqFt: $169.57 Year Built: 1959 Pool: None Encoded Features: 32RO2G2S Exterior Stories: 1 # of Interior Levels: 1 Dwelling Type: Single Family – Detached Dwelling Styles: Detached |
Approx Lot SqFt: 6,175 / County Assessor Apx Lot Size Range: 1 – 7,500 Subdivision: Cavalier Vista Tax Municipality: Scottsdale Marketing Name: Cavalier Vista Planned Cmty Name: Model: Builder Name: Unknown Hun Block: N Map Code/Grid: P37 Bldg Number: |
|
Elementary School District: 048 – Scottsdale Unified District Elementary School: Hohokam Traditional School Jr. High School: Supai Middle School |
High School District #: 048 – Scottsdale Unified District High School: Coronado High School |
| Cross Streets: Thomas Rd and Miller Rd | Directions: From Thomas, head South on Miller. Turn West on Windsor and home is on South side of road. |
|
Features: Approx SqFt Range: 1,601 – 1,800 Garage Spaces: 2 Carport Spaces: 0 Total Covered Spaces: 2 Slab Parking Spaces: 2 Parking Features: Dir Entry frm Garage; Electric Door Opener Pool – Private: No Pool Spa: None Horses: N Fireplace: Exterior Fireplace Property Description: North/South Exposure Landscaping: Gravel/Stone Front; Gravel/Stone Back; Grass Front Community Features: Near Bus Stop Flooring: Carpet; Tile Windows: Dual Pane |
Room Details: Kitchen Features: Range/Oven Elec; Dishwasher; Refrigerator; Pantry Master Bathroom: Full Bth Master Bdrm Additional Bedroom: Mstr Bdr Walkin Clst Laundry: Washer Included; Dryer Included; Inside Laundry Dining Area: Eat-in Kitchen; Breakfast Bar Basement Y/N: N Sep Den/Office Y/N: N Other Rooms: Arizona Room/Lanai Items Updated: Wiring Yr Updated: 2012 |
|
Construction & Utilities: Architecture: Ranch Const – Finish: Painted Construction: Block Roofing: Comp Shingle Fencing: Block Cooling: Refrigeration Heating: Electric Heat Plumbing: Electric Hot Wtr Htr Utilities: SRP Water: City Water Sewer: Sewer – Public Services: City Services Technology: Cable TV Avail; HighSpd Intrnt Aval Energy/Green Feature: Ceiling Fan(s) |
County, Tax and Financing: County Code: Maricopa Legal Subdivision: CAVALIER VISTA 3A AN: 131-28-080 Lot Number: 432 Town-Range-Section: 2N-4E-35 Cty Bk&Pg: Plat: Taxes/Yr: $1,212/2015 Ownership: Fee Simple New Financing: Cash; Conventional Total Asum Mnth Pmts: $0 Down Payment: $0 Existing 1st Loan: Treat as Free&Clear Existing 1st Ln Trms: Disclosures: Seller Disc Avail; Agency Discl Req Possession: Close of Escrow |
|
Fees & Homeowner Association Information: Homeowners Assoc Y/N: N / / HOA Name: HOA Transfer Fee: $0 HOA Telephone: HOA 2 Y/N: N HOA 2 Fee/Paid: HOA 2 Transfer Fee: HOA 2 Name: HOA 2 Telephone: |
Association Fee Incl: Assoc Rules/Info: Rec Center Y/N: N Rec Center Fee: N Land Lease Fee Y/N: N Land Lease Fee: $0 / PAD Fee Y/N: N PAD Fee: / Ttl Mthly Fee Equiv: $0 Cap Imprv/Impact Fee: 0 |
| List Price: $272,500 | Special Listing Conditions: N/A |

 Voted in the Top 3 Real Estate Agents in Arizona by the readers of Ranking Arizona Magazine, 2015-2023. Her background as an Attorney gives her special expertise with contracts and negotiations. Carmen has a proven track record of success with buyers and sellers in Scottsdale.
Voted in the Top 3 Real Estate Agents in Arizona by the readers of Ranking Arizona Magazine, 2015-2023. Her background as an Attorney gives her special expertise with contracts and negotiations. Carmen has a proven track record of success with buyers and sellers in Scottsdale.
