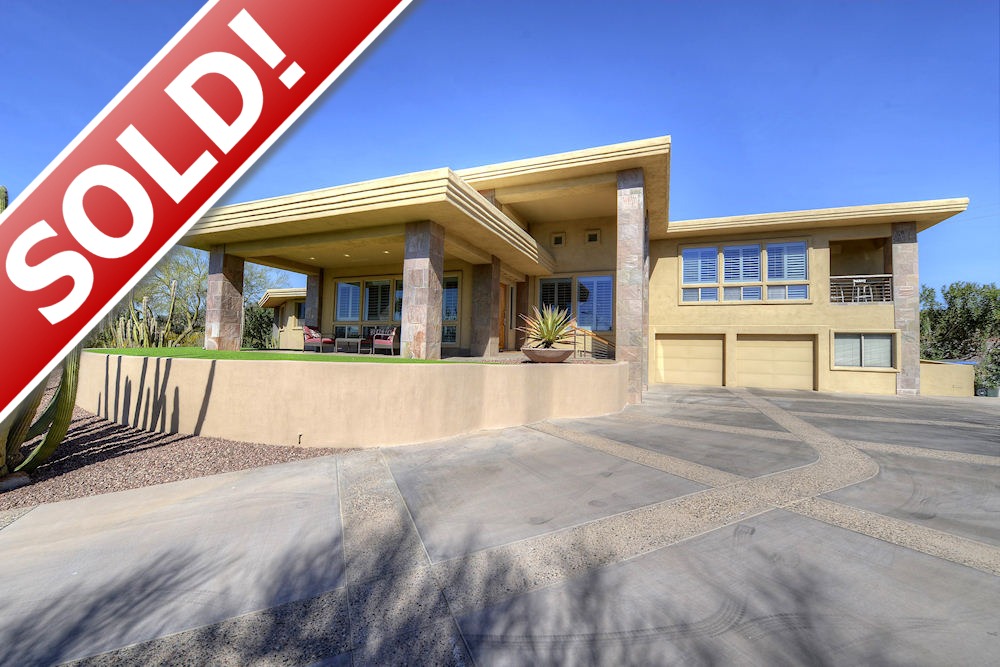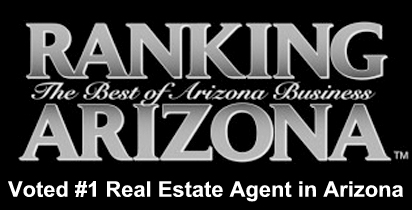 Marion Estates Featured Home for Sale in Phoenix
Marion Estates Featured Home for Sale in Phoenix
 Marion Estates Featured Home for Sale in Phoenix
Marion Estates Featured Home for Sale in Phoenix

4322 East Palo Verde Drive Phoenix, AZ 85018 $1,065,000
|
Gorgeous Remodeled Contemporary home, just blocks to Paradise Valley. There are custom upgrades galore throughout this impressive home. Sleek stainless kitchen with SubZero and Viking appliances, thick slab granite and center island opens to great room with fireplace. Master suite boasts sitting area, luxury wet bar, plantation shutters, electronic black out shades, private balcony, spa-like bathroom with huge walk-in shower, soaking tub with views of Praying Monk and spacious walk-in closet. Large private guest suite can be used as a second master. Large dining room flows to entertaining bar with high-end fossil counter top. Travertine floors and plantation shutters throughout. Resort like yard with sparkling pool, spa, rock waterfall, fireplace and palm trees, perfect for entertaining. |
| 4322 East Palo Verde Drive Phoenix, AZ 85018 – Listing Details Marion Estates Home |
|
|
Beds/Baths: 4 / 3.5 Bedrooms Plus: 4 Approx SqFt: 3,295 / County Assessor Price/SqFt: $323.22 Year Built: 1957 Pool: Private Encoded Features: 43.5RDXPSO2.5G Exterior Stories: 2 # of Interior Levels: 2 Dwelling Type: Single Family – Detached Dwelling Styles: Detached |
Approx Lot SqFt: 16,553 / County Assessor Apx Lot Size Range: 15,001 – 18,000 Subdivision: Marion Estates Tax Municipality: Phoenix Marketing Name: Marion Estates Planned Cmty Name: Marion Estates Model: Builder Name: Unknown Hun Block: 5950 N Map Code/Grid: N36 Bldg Number: |
|
Elementary School District: 048 – Scottsdale Unified District Elementary School: Hopi Jr. High School: Ingleside |
High School District #: 048 – Scottsdale Unified District High School: Arcadia High |
| Cross Streets: Tatum & Lincoln | Directions: From Tatum & Lincoln, go south on Tatum (becomes McDonald), West on San Miguel Ave, North on Palo Verde Dr, home on Right. |
|
Features: Approx SqFt Range: 3,001 – 3,500 Garage Spaces: 2.5 Carport Spaces: 0 Total Covered Spaces: 2.5 Slab Parking Spaces: 0 Parking Features: Attch’d Gar Cabinets; Dir Entry frm Garage; Electric Door Opener; Extnded Lngth Garage; Separate Strge Area Pool – Private: Pool – Private; Heated Pool Spa:Spa – Private; Spa – Heated Horses: N Fireplace: 3+ Fireplace; Fireplace Living Rm; Fireplace Master Bdr; Gas Fireplace; Exterior Fireplace Property Description: Hillside Lot; City Light View(s); Mountain View(s); North/South Exposure Landscaping: Gravel/Stone Front; Desert Front; Grass Back; Synthetic Grass Frnt; Yrd Wtring Sys Front; Yrd Wtring Sys Back; Auto Timer H2O Front; Auto Timer H2O Back Exterior Features: Patio; Covered Patio(s); Balcony/Deck(s); Pvt Yrd(s)/Crtyrd(s); Built-in BBQ Features: 9+ Flat Ceilings; Wet Bar(s) Community Features: Biking/Walking Path Add’l Property Use: None Flooring: Carpet; Stone Windows: Sunscreen(s); Mechanical Sun Shds |
Room Details: Kitchen Features: Range/Oven Gas; Disposal; Dishwasher; Built-in Microwave; Refrigerator; Pantry; Walk-in Pantry; Granite Countertops; Kitchen Island Master Bathroom: Full Bth Master Bdrm; Separate Shwr & Tub; Double Sinks; Private Toilet Room; 2 Master Baths; Tub with Jets; Bidet Master Bedroom: Split; Upstairs Additional Bedroom: Other Bdrm Split; 2 Master Bdrms; Other Bdrm Dwnstrs; Separate Bdrm Exit; Mstr Bdr Walkin Clst; Othr Bdr Walkin Clst; Mstr Bdrm Sitting Rm Laundry: Washer Included; Dryer Included; Inside Laundry Dining Area: Formal; Eat-in Kitchen; Breakfast Bar Basement Y/N: N Sep Den/Office Y/N: N Other Rooms: Great Room |
|
Construction & Utilities: Architecture: Contemporary Const – Finish: Painted; Stucco Construction: Slump Block Roofing: Foam Fencing: Block Cooling: Refrigeration Heating: Electric Heat Plumbing: Gas Hot Water Heater Utilities: APS; SW Gas Water: City Water Sewer: Sewer – Public Services: City Services Technology: Pre-Wire Srnd Snd; Pre-Wire Sat Dish; Cable TV Avail; HighSpd Intrnt Aval; Security Sys Owned Energy/Green Feature: Ceiling Fan(s); Multi-Zones |
County, Tax and Financing: County Code: Maricopa Legal Subdivision: MARION ESTATES REPLATTED 1 LOTS 1-72, TR A AN: 171-51-027 Lot Number: 27 Town-Range-Section: 2N-4E-18 Cty Bk&Pg: Plat: Taxes/Yr: $3,919.64/2013 Ownership: Fee Simple Week Avail Timeshare: 0 New Financing: Cash; Conventional Total Asum Mnth Pmts: $0 Down Payment: $0 Existing 1st Loan: Treat as Free&Clear Existing 1st Ln Trms: Disclosures: Seller Disc Avail; Agency Discl Req Possession: Close of Escrow |
|
Fees & Homeowner Association Information: HOA Y/N: N / / |
Association Fee Incl: Assoc Rules/Info: |
| List Price: $1,065,000 | Special Listing Conditions: N/A |

 Voted in the Top 3 Real Estate Agents in Arizona by the readers of Ranking Arizona Magazine, 2015-2023. Her background as an Attorney gives her special expertise with contracts and negotiations. Carmen has a proven track record of success with buyers and sellers in Scottsdale.
Voted in the Top 3 Real Estate Agents in Arizona by the readers of Ranking Arizona Magazine, 2015-2023. Her background as an Attorney gives her special expertise with contracts and negotiations. Carmen has a proven track record of success with buyers and sellers in Scottsdale.
