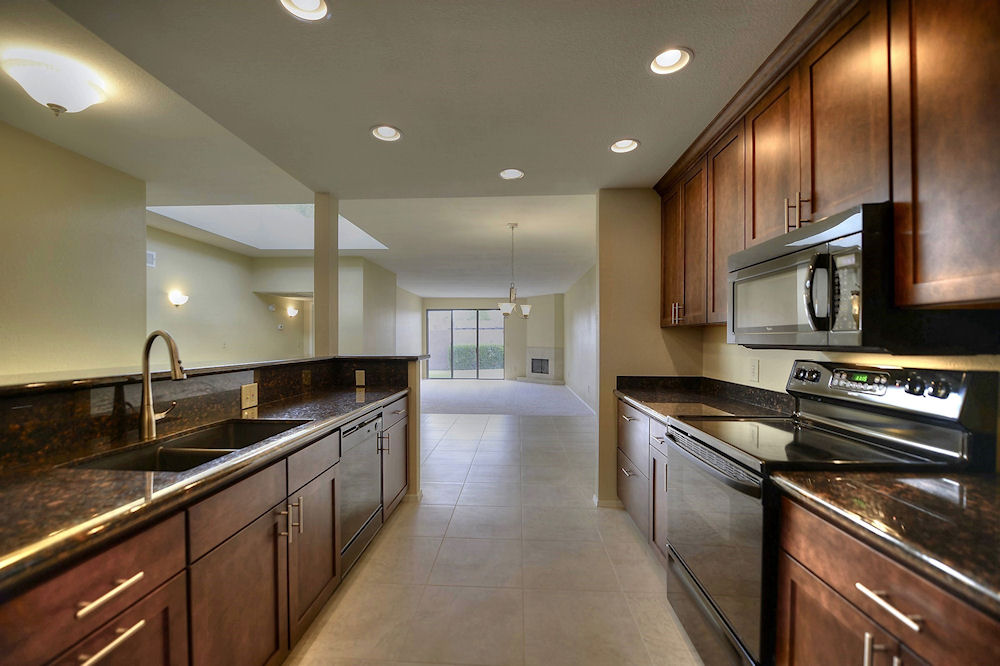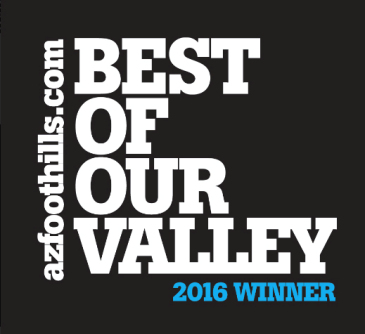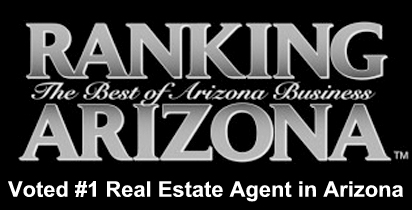McCormick Ranch Featured Home for Sale in North Scottsdale

7456 East Pleasant Run Scottsdale, AZ 85258 $338,900
|
Completely remodeled to the highest standards. You will be delighted by the quality of this home in lovely McCormick Ranch. Only the finest upgrades were selected for this immaculate home. All new kitchen cabinets, counter tops, sink, fixtures and tile floors. Kitchen is open to dining area and great room. The master bath features a new walk-in shower, rimless shower doors, contemporary vanities, sinks, faucets and light fixtures. Guest bath has a combination bathtub and shower with skylight. Both the master and great room have a view of the lush green space behind the unit. Attached two car garage has convenient direct entry. You need to see this home to appreciate it! |
McCormick Ranch Home in North Scottsdale
| 7456 East Pleasant Run Scottsdale, AZ 85258 – Listing Details McCormick Ranch Home in North Scottsdale |
|
|
Beds/Baths: 2 / 2 Bedrooms Plus: 2 Approx SqFt: 1,590 / County Assessor Price/SqFt: $213.14 Year Built: 1979 Pool: Community Encoded Features: 22RXO2G Exterior Stories: 1 # of Interior Levels: 1 Dwelling Type: Townhouse |
Approx Lot SqFt: 2,951 / County Assessor Apx Lot Size Range: 1 – 7,500 Subdivision: Pleasant Run Tax Municipality: Scottsdale Marketing Name: McCormick Ranch Planned Cmty Name: Pleasant Run Model: Builder Name: Unknown Hun Block: 7500 N Map Code/Grid: N37 Bldg Number: MLS Number: 4998109 |
|
Elementary School District: 048 – Scottsdale Unified District Elementary School: Kiva Jr. High School: Mohave |
High School District #: 048 – Scottsdale Unified District High School: Saguaro |
| Cross Streets: Hayden and Via de Ventura | Directions: From Hayden and Via de Ventura, South on Hayden, Right onto Pleasant Run, Left at stop sign and follow around, home will be on the Left. |
|
Features: Approx SqFt Range: 1,401 – 1,600 Garage Spaces: 2 Carport Spaces: 0 Total Covered Spaces: 2 Slab Parking Spaces: 0 Parking Features: Dir Entry frm Garage; Electric Door Opener Pool – Private: No Pool Spa: None Horses: N Fireplace: 1 Fireplace; Fireplace Living Rm Landscaping: Desert Front; Grass Front; Grass Back Exterior Features: Patio Features: Skylight(s); No Interior Steps Community Features: Biking/Walking Path; Comm Tennis Court(s); Community Pool; Community Pool Htd; Community Spa; Community Spa Htd; Handball/Raquetball Add’l Property Use: None Flooring: Carpet; Tile |
Room Details: Kitchen Features: Range/Oven Elec; Cook Top Elec; Disposal; Dishwasher; Built-in Microwave; Refrigerator; Granite Countertops Master Bathroom: 3/4 Bath Master Bdrm; Double Sinks Additional Bedroom: Master Bdrm Split; Separate Bdrm Exit Laundry: Wshr/Dry HookUp Only; Inside Laundry Dining Area: Breakfast Bar; Dining in LR/GR Other Rooms: Great Room Basement Description: None Items Updated: Floor Yr Updated: 2013; Floor Partial/Full: Full; Plmbg Yr Updated: 2013; Plmbg Partial/Full: Partial; Roof Yr Updated: 2010; Roof Partial/Full: Partial; Kitchen Yr Updated: 2013; Kitchen Partial/Full: Full; Bath(s) Yr Updated: 2013; Bath(s) Partial/Full: Full |
|
Construction & Utilities: Building Style: String Unit Style: All on One Level Const – Finish: Painted; Stucco Construction: Frame – Wood Roofing: Built-Up Fencing: Block Cooling: Refrigeration Heating: Electric Heat Plumbing: Electric Hot Wtr Htr Utilities: APS Water: City Water Sewer: Sewer – Public Technology: Cable TV Avail; HighSpd Intrnt Aval |
County, Tax and Financing: County Code: Maricopa Legal Subdivision: PLEASANT RUN UNIT 2 AMD AN: 177-06-125-A Lot Number: 125 Town-Range-Section: 2N-4E-1 Cty Bk&Pg: Plat: Taxes/Yr: $1,349.52 / 2013 Ownership: Fee Simple New Financing: Cash; Conventional Total Asum Mnth Pmts: $0 Down Payment: $0 Existing 1st Loan: Treat as Free&Clear Exist 1st Loan Terms: Disclosures: Seller Disc Avail; Agency Discl Req Possession: Close of Escrow |
|
Fees & Homeowner Association Information: HOA Y/N: Y / $270 Monthly HOA Transfer Fee: $200 HOA Name: Integrity First HOA Telephone: (623) 748-7595 HOA 2 Y/N: Y / $200 Annually HOA 2 Transfer Fee: $0 HOA 2 Name: McCormick Ranch HOA 2 Telephone: (480) 860-1122 HOA 3 Y/N: N / / |
Association Fee Incl: Blanket Ins Policy; Water; Common Area Maint; Street Maint Assoc Rules/Info: Pets OK (See Rmrks); NoVsble TrkTrlrRvBt; Prof Managed Rec Center Y/N: N Rec Center Fee: N Land Lease Fee Y/N: N Land Lease Fee: $0 / PAD Fee Y/N: N PAD Fee: N Ttl Mthly Fee Equiv: $286.66 Cap Imprv/Impact Fee: $0 Cap Imprv/Impact Fee: $0 |
| List Price: $338,900 | Special Listing Conditions: N/A |

 Voted in the Top 3 Real Estate Agents in Arizona by the readers of Ranking Arizona Magazine, 2015-2023. Her background as an Attorney gives her special expertise with contracts and negotiations. Carmen has a proven track record of success with buyers and sellers in Scottsdale.
Voted in the Top 3 Real Estate Agents in Arizona by the readers of Ranking Arizona Magazine, 2015-2023. Her background as an Attorney gives her special expertise with contracts and negotiations. Carmen has a proven track record of success with buyers and sellers in Scottsdale.
