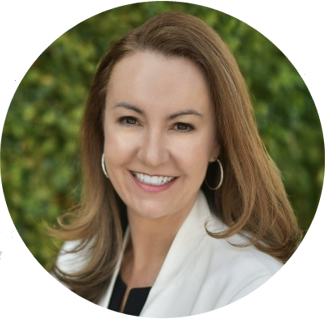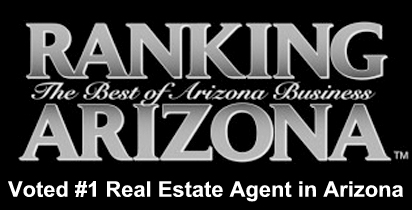Apache Cottages Featured Home for Sale in Desert Mountain Scottsdale

40059 North 110th Place Scottsdale, AZ 85262 $699,000
| Immaculate fully furnished home on the Apache Golf Course with an Equity Club Lifestyle Membership included. Buyer has the option of upgrading membership to a Equity Golf Membership. Tastefully furnished and decorated, this home is move in ready for the most discriminating buyer. All furnishings are included with very few exceptions. Home is upgraded with wood floors, ceiling beams and built-ins. The spacious kitchen will delight any cook with granite counter tops, top of the line stainless steel appliances and eat in bar. Perfectly located within Apache Cottages, it is very close to the community pool or Apache clubhouse and restaurant. You will enjoy the privacy of this end unit. |
Apache Cottages Featured Home in Desert Mountain Scottsdale
| 40059 North 110th Place Scottsdale, AZ 85262 – Listing Details Apache Cottages 24 |
|
|
Beds/Baths: 3 / 3 Bedrooms Plus: 3 Approx SqFt: 2,476 / County Assessor Price/SqFt: $282.31 Year Built: 1997 Pool: Community Encoded Features: 33RXSO2G Exterior Stories: 1 # of Interior Levels: 1 Dwelling Type: Patio Home |
Approx Lot SqFt: 13,172 / County Assessor Apx Lot Size Range: 12,501 – 15,000 Subdivision: Desert Mountain Tax Municipality: Scottsdale Marketing Name: Apache Cottages 24 Planned Cmty Name: Desert Mountain Model: Tierra Builder Name: Price Woods Hun Block: 11000 N Map Code/Grid: F38 Bldg Number: |
|
Cross Streets: Cave Creek and Desert Mountain Parkway Directions: Pima and Cave Creek Road. East on Cave Creek to Desert Mountain gate. Through guard gate, straight on Desert Mountain Pkwy. Right on Prospect Point. First Right on 110th Place. Last driveway on left. |
|
|
Elementary School District: 093 – Cave Creek Unified District Elementary School: Black Mountain Jr. High School: Sonoran Trails |
High School Dist #: 093 – Cave Creek Unified District High School: Cactus Shadows |
|
Features:
Approx SqFt Range: 2,251 – 2,500 |
Room Details:
Kitchen Features: Range/Oven Gas; Cook Top Gas; Disposal; Dishwasher; Built-in Microwave; Refrigerator; Wall Oven(s); Pantry; Granite Countertops |
|
Construction & Utilities:
Const – Finish: Painted; Stucco |
County, Tax and Financing:
County Code: Maricopa |
|
Fees & Homeowner Association Information:
HOA Y/N: Y |
Fees & Homeowner Association Information:
HOA Fee Incl: Common Area Maint |
| List Price: $699,000 | Special Listing Cond: N/A |

 Voted in the Top 3 Real Estate Agents in Arizona by the readers of Ranking Arizona Magazine, 2015-2023. Her background as an Attorney gives her special expertise with contracts and negotiations. Carmen has a proven track record of success with buyers and sellers in Scottsdale.
Voted in the Top 3 Real Estate Agents in Arizona by the readers of Ranking Arizona Magazine, 2015-2023. Her background as an Attorney gives her special expertise with contracts and negotiations. Carmen has a proven track record of success with buyers and sellers in Scottsdale.
