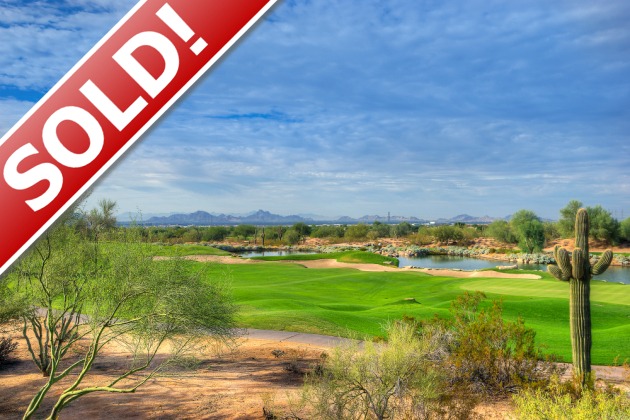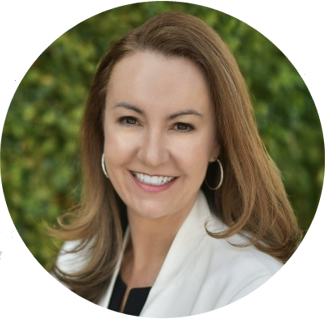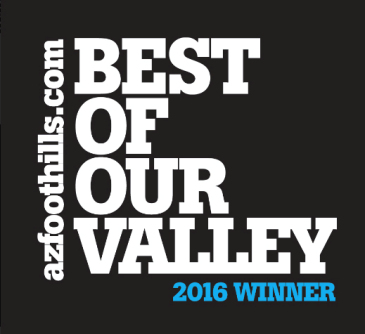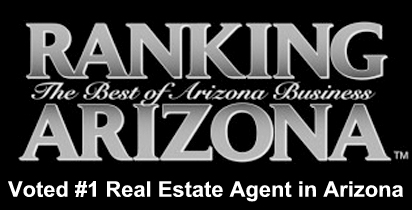Encore at Grayhawk Featured Townhouse

20750 N 87th ST 2019, Scottsdale, AZ 85255 $415,000
|
Immaculate GOLF VIEW condo at Encore. Relax on the patio with spectacular views of the Talon Golf Course and sunsets. This condo has the BEST VIEW in Encore. No trees obstructing the view. Condo comes FULLY FURNISHED and move in ready. Just bring your golf clubs! Very lightly used seasonal residence. Master suite has dual vanity, separate shower and soaking tub, large walk in closet and a balcony with views of the McDowell Mountains. Views from BOTH the front and back. Brand new AC unit and water heater in 2016. Two car garage with storage. Encore is the newest condo complex in Grayhawk and features heated community pool, spa, BBQ’s, fitness center and clubhouse. Ideally located close to Isabella’s, 2 Grayhawk golf courses, DC Ranch Market Street restaurants, Kierland & Scottsdale Quarter. |
| 20750 N 87th ST 2019, Scottsdale, AZ 85255 – Listing Details Encore at Grayhawk Townhouse |
|
|
Beds/Baths: 2 / 2 Bedrooms Plus: 2 Approx SqFt: 1,356 / County Assessor Price/SqFt: $306.05 Year Built: 2006 Pool: Community Only Encoded Features: 22RX2G Exterior Stories: 2 # of Interior Levels: 1 Dwelling Type: Townhouse Dwelling Styles: Attached |
Approx Lot SqFt: 1,347 / County Assessor Apx Lot Size Range: 1 – 7,500 Subdivision: Encore at Grayhawk Tax Municipality: Scottsdale Marketing Name: Encore at Grayhawk Planned Cmty Name: Encore Model: Builder Name: Cachet Homes Hun Block: 8700 E Map Code/Grid: K37 Bldg Number: 7 |
|
Elementary School District: 069 – Paradise Valley Unified District Elementary School: Grayhawk Elementary School Jr. High School: Mountain Trail Middle School |
High School District #: 069 – Paradise Valley Unified District High School: Pinnacle High School |
| Cross Streets: Thompson Peak & Pima | Directions: West on Thompson Peak to 87th Street. South on 87th to Encore gate. After entering through gate turn right immediately, follow to end, right again. Home on left by traffic circle. |
|
Features: Approx SqFt Range: 1,201 – 1,400 Garage Spaces: 2 Carport Spaces: 0 Total Covered Spaces: 2 Slab Parking Spaces: 0 Parking Features: Dir Entry frm Garage; Electric Door Opener Pool – Private: No Pool Spa: None Horses: N Fireplace: 1 Fireplace; Fireplace Living Rm; Gas Fireplace Property Description: Golf Course Lot; Cul-De-Sac Lot; City Light View(s); Mountain View(s) Landscaping: Gravel/Stone Front; Yrd Wtring Sys Front; Yrd Wtring Sys Back; Auto Timer H2O Front; Auto Timer H2O Back Exterior Features: Balcony/Deck(s); Private Street(s) Features: 9+ Flat Ceilings; Fire Sprinklers; Water Softener Lease; Furnished(See Rmrks) Community Features: Clubhouse/Rec Room; Community Pool; Community Pool Htd; Community Spa; Community Spa Htd; Gated Community; Golf Course; Workout Facility Add’l Property Use: None Flooring: Carpet; Tile Windows: Dual Pane |
Room Details: Kitchen Features: Range/Oven Elec; Disposal; Dishwasher; Built-in Microwave; Refrigerator; Pantry; Granite Countertops Master Bathroom: Full Bth Master Bdrm; Separate Shwr & Tub; Double Sinks; Private Toilet Room Master Bedroom: Upstairs Additional Bedroom: Mstr Bdr Walkin Clst Laundry: Washer Included; Dryer Included; Stacked Washer/Dryer; Inside Laundry Dining Area: Breakfast Bar; Dining in LR/GR Basement Y/N: N Sep Den/Office Y/N: N Items Updated: Floor Yr Updated: 2016; Floor Partial/Full: Partial; Plmbg Yr Updated: 2016; Plmbg Partial/Full: Partial; Ht/Cool Yr Updated: 2016; Ht/Cool Partial/Full: Full |
|
Construction & Utilities: Architecture: Santa Barbara/Tuscan Building Style: 2-3-4 Plex Unit Style: All on One Level; One Common Wall; Neighbor Below; End Unit Const – Finish: Painted; Stucco; Brick Trim/Veneer Construction: Frame – Wood Roofing: All Tile Fencing: View/Wrought Iron Cooling: Refrigeration Heating: Gas Heat Plumbing: Gas Hot Water Heater Utilities: APS; SW Gas Water: City Water Sewer: Sewer – Public; Sewer in & Cnctd Services: City Services Technology: Cable TV Avail; HighSpd Intrnt Aval; Security Sys Owned Energy/Green Feature: Ceiling Fan(s) |
County, Tax and Financing: County Code: Maricopa Legal Description (Abbrev): LOT 2019 ENCORE AT GRAYHAWK CONDOMINIUM MCR 073646 AN: 212-39-185 Lot Number: 2019 Town-Range-Section: 4N-4E-24 Cty Bk&Pg: Plat: Taxes/Yr: $3,172/2016 Ownership: Condominium New Financing: Cash; Conventional Total Asum Mnth Pmts: $0 Down Payment: $0 Existing 1st Loan: Treat as Free&Clear Existing 1st Ln Trms: Disclosures: Seller Disc Avail; Agency Discl Req Miscellaneous: Flood Plain Possession: Close of Escrow |
|
Fees & Homeowner Association Information: Homeowners Assoc Y/N: Y / $256.35 / Monthly HOA Name: Ogden & Co HOA Transfer Fee: $0 HOA Telephone: 480-396-4567 HOA 2 Y/N: Y / $180 / Quarterly HOA 2 Transfer Fee: $0 HOA 2 Name: CCMC HOA 2 Telephone: 480-921-7500 |
Association Fee Incl: Exterior Mnt of Unit; Roof Repair; Roof Replacement; Blanket Ins Policy; Water; Sewer; Garbage Collection; Common Area Maint; Street Maint Assoc Rules/Info: Pets OK (See Rmrks); Rental OK (See Rmks); Prof Managed Rec Center Y/N: N Rec Center Fee: N Land Lease Fee Y/N: N Land Lease Fee: $0 / PAD Fee Y/N: N PAD Fee: / Ttl Mthly Fee Equiv: $316.35 Cap Imprv/Impact Fee: % 1/2 of 1% % Cap Imprv/Impact Fee 2: %0 % |
| List Price: $415,000 | Special Listing Conditions: N/A |

 Voted in the Top 3 Real Estate Agents in Arizona by the readers of Ranking Arizona Magazine, 2015-2023. Her background as an Attorney gives her special expertise with contracts and negotiations. Carmen has a proven track record of success with buyers and sellers in Scottsdale.
Voted in the Top 3 Real Estate Agents in Arizona by the readers of Ranking Arizona Magazine, 2015-2023. Her background as an Attorney gives her special expertise with contracts and negotiations. Carmen has a proven track record of success with buyers and sellers in Scottsdale.
