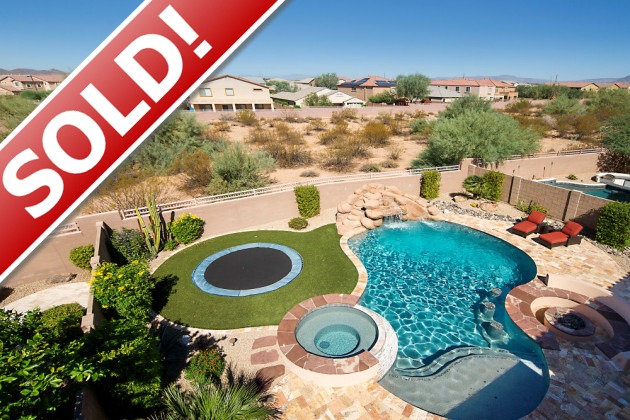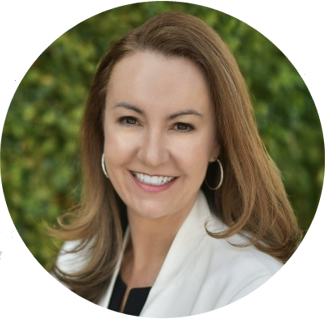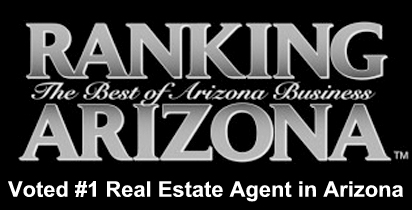Desert Ridge Featured Home for Sale

23006 N 42nd Place, Phoenix, AZ 85050 $595,000
|
Highly upgraded luxury home in the heart of Desert Ridge. 5 bedrooms, plus office, plus bonus room. Enjoy the resort like yard with large heated pool, spa, rock waterfall with slide, gas fire pit, in-ground trampoline, built-in BBQ, travertine pavers and immaculate landscaping. Yard backs to open desert for maximum privacy and views. Seller put over $80,000 into the backyard to create the ultimate oasis. Gourmet kitchen with gas cooktop, upgraded cabinets, huge pantry and massive island. Neutral carpet and large tile floors. Spacious 3 car garage. Conveniently located to Desert Trails Elementary, Explorer Middle School, Pinnacle High School, Desert Ridge Mall, High Street and Loop 101. This is a must see! |
| 23006 N 42nd Place, Phoenix, AZ 85050 – Listing Details Desert Ridge Home |
|
|
Beds/Baths: 5 / 3 Bedrooms Plus: 7 Approx SqFt: 3,478 / County Assessor Price/SqFt: $171.08 Year Built: 2009 Pool: Private Only Encoded Features: 53FRDPSO3G3S Exterior Stories: 2 # of Interior Levels: 2 Dwelling Type: Single Family – Detached Dwelling Styles: Detached |
Approx Lot SqFt: 8,094 / County Assessor Apx Lot Size Range: 7,501 – 10,000 Subdivision: Desert Ridge Tax Municipality: Phoenix Marketing Name: Desert Ridge Planned Cmty Name: Desert Ridge Super Block 7 No Model: Builder Name: DR Horton Hun Block: Map Code/Grid: J36 Bldg Number: |
|
Elementary School District: 069 – Paradise Valley Unified District Elementary School: Desert Trails Elementary School Jr. High School: Explorer Middle School |
High School District #: 069 – Paradise Valley Unified District High School: Pinnacle High School |
| Cross Streets: 40th St and Pinnacle Peak | Directions: From 101, North on Tatum, West on Pinnacle Peak Road, South on 44th Street, West on E. Vista Bonita Drive, South 43rd Place, West on Knudsen Drive, follow around to home on Right. |
|
Features: Approx SqFt Range: 3,001 – 3,500 Garage Spaces: 3 Carport Spaces: 0 Total Covered Spaces: 3 Slab Parking Spaces: 3 Parking Features: Dir Entry frm Garage; Electric Door Opener; Extnded Lngth Garage Pool – Private: Pool – Private Spa: Spa – Private; Spa – Heated Horses: N Fireplace: Firepit Property Description: Border Pres/Pub Lnd; Mountain View(s); North/South Exposure Landscaping: Gravel/Stone Front; Gravel/Stone Back; Synthetic Grass Back; Auto Timer H2O Front; Auto Timer H2O Back Exterior Features: Patio; Covered Patio(s); Balcony/Deck(s); Pvt Yrd(s)/Crtyrd(s); Childrens Play Area; Built-in BBQ Features: Vaulted Ceiling(s); 9+ Flat Ceilings; Fire Sprinklers; Furnished(See Rmrks) Community Features: Biking/Walking Path; Children’s Playgrnd Add’l Property Use: None Flooring: Carpet; Tile Windows: Dual Pane |
Room Details: Kitchen Features: Range/Oven Gas; Cook Top Gas; Disposal; Dishwasher; Built-in Microwave; Refrigerator; Wall Oven(s); Pantry; Granite Countertops; Kitchen Island Master Bathroom: Full Bth Master Bdrm; Separate Shwr & Tub; Double Sinks; Private Toilet Room Master Bedroom: Split; Upstairs Additional Bedroom: Other Bdrm Split; Other Bdrm Dwnstrs; Mstr Bdr Walkin Clst; Othr Bdr Walkin Clst Laundry: Washer Included; Dryer Included; Inside Laundry Dining Area: Formal; Eat-in Kitchen; Breakfast Bar Basement Y/N: N Sep Den/Office Y/N: Y Other Rooms: Family Room; Loft |
|
Construction & Utilities: Const – Finish: Painted; Stucco Construction: Frame – Wood Roofing: All Tile Fencing: Block Cooling: Refrigeration; Programmable Thmstat Heating: Gas Heat Utilities: APS; SW Gas Water: City Water Sewer: Sewer – Public; Sewer in & Cnctd Services: City Services Technology: Cable TV Avail; HighSpd Intrnt Aval; Security Sys Owned Energy/Green Feature: Ceiling Fan(s); Multi-Zones |
County, Tax and Financing: County Code: Maricopa Legal Subdivision: DESERT RIDGE SUPER BLOCK 7 NORTH PARCEL 6 7 8 REPLAT MCR 966-27 AN: 212-50-220 Lot Number: 220 Town-Range-Section: 4N-4E-18 Cty Bk&Pg: Plat: Taxes/Yr: $4,865/2014 Ownership: Fee Simple New Financing: Cash; Conventional Total Asum Mnth Pmts: $0 Down Payment: $0 Existing 1st Loan: Treat as Free&Clear Existing 1st Ln Trms: Disclosures: Seller Disc Avail; Agency Discl Req Possession: Close of Escrow |
|
Fees & Homeowner Association Information: HOA Y/N: Y / $50.40 / Monthly HOA Transfer Fee: $0 HOA Name: First Service HOA Telephone: 480-551-4300 HOA 2 Y/N: Y / $186 / Semi-Annually HOA 2 Name: City Property Mngmt HOA 2 Telephone: (602) 437-4777 HOA 3 Y/N: / / |
Association Fee Incl: Common Area Maint Assoc Rules/Info: Pets OK (See Rmrks); NoVsble TrkTrlrRvBt; Rental OK (See Rmks); Prof Managed Rec Center Fee Y/N: N / / Rec Center Fee 2 Y/N: N / / Land Lease Fee Y/N: N / / PAD Fee Y/N: N / / Ttl Mthly Fee Equiv: $81.40 Cap Imprv/Impact Fee: $ 0 $ Cap Impv/Impt Fee 2: $0 $ |
| List Price: $595,000 | Special Listing Conditions: N/A |

 Voted in the Top 3 Real Estate Agents in Arizona by the readers of Ranking Arizona Magazine, 2015-2023. Her background as an Attorney gives her special expertise with contracts and negotiations. Carmen has a proven track record of success with buyers and sellers in Scottsdale.
Voted in the Top 3 Real Estate Agents in Arizona by the readers of Ranking Arizona Magazine, 2015-2023. Her background as an Attorney gives her special expertise with contracts and negotiations. Carmen has a proven track record of success with buyers and sellers in Scottsdale.
