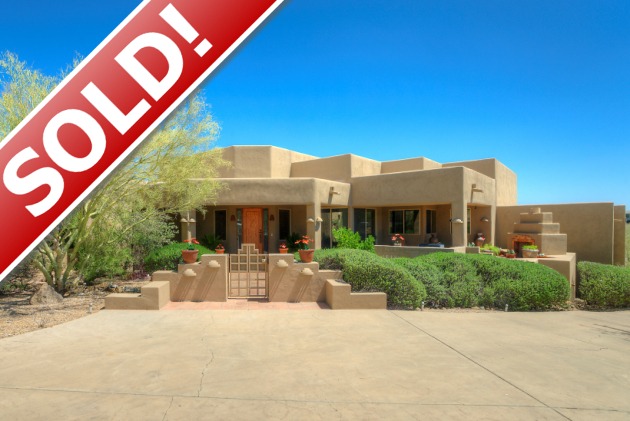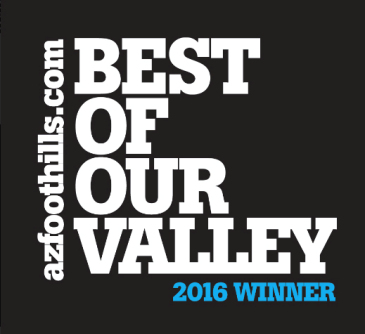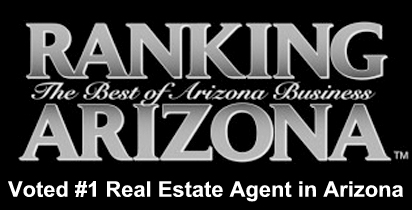Carefree Foothills Featured Home

35038 N El Sendero RD, Carefree, AZ 85377 $740,000
|
This luxurious Carefree Foothills home will impress the most discerning buyer. Kitchen has raised panel cabinetry, pull outs, upgraded appliances and dinette area. Master bedroom with attached sitting room and huge master closet. Room off of master can also be used as an office or game room. Master bath features separate walk in shower and soaking tub, large vanity with dual sinks. All 3 bedroom suites have their own attached bathrooms. Backyard is stunning with large pool, spa, multiple seating areas and large covered patio area. Two outdoor BBQ’s at front and back of home to enjoy the mountain and cactus views in all directions. Excellent views and privacy on a large lot, nestled in one of the most exclusive communities. This is a must see! |
| 35038 N El Sendero RD, Carefree, AZ 85377 – Listing Details Carefree Foothills home |
|
|
Beds/Baths: 3 / 4 Bedrooms Plus: 4 Approx SqFt: 3,290 / County Assessor Price/SqFt: $224.92 Year Built: 1995 Pool: Private Only Encoded Features: 34RDXPSO2G4S Exterior Stories: 1 # of Interior Levels: 1 Dwelling Type: Single Family – Detached Dwelling Styles: Detached |
Approx Lot SqFt: 35,245 / County Assessor Apx Lot Size Range: 35,001 – 43,559 Subdivision: Carefree Foothills Tax Municipality: Carefree Marketing Name: Carefree Foothills Planned Cmty Name: Carefree Foothills Model: Builder Name: Unknown Hun Block: 35000 N Map Code/Grid: G36 Bldg Number: |
|
Elementary School District: 093 – Cave Creek Unified District Elementary School: Black Mountain Elementary School Jr. High School: Sonoran Trails Middle School |
High School District #: 093 – Cave Creek Unified District High School: Cactus Shadows High School |
| Cross Streets: Cave Creek Rd and Carefree Hwy | Directions: From Carefree Hwy, turn North on Arroyo Rd, turn West on Villa Cassandra, then North on El Sendero Rd. Curve around this street and the home will be on the the South side of the road. |
|
Features: Approx SqFt Range: 3,001 – 3,500 Garage Spaces: 2 Carport Spaces: 0 Total Covered Spaces: 2 Slab Parking Spaces: 4 Parking Features: Dir Entry frm Garage; Electric Door Opener; Separate Strge Area Pool – Private: Pool – Private; Variable Speed Pump Spa: Above Ground Spa; Spa – Heated Horses: N Fireplace: 3+ Fireplace; Fireplace Living Rm; Fireplace Master Bdr; Gas Fireplace; Exterior Fireplace Property Description: Corner Lot; City Light View(s); Mountain View(s) Landscaping: Gravel/Stone Front; Desert Front; Desert Back; Synthetic Grass Back; Yrd Wtring Sys Front; Yrd Wtring Sys Back; Auto Timer H2O Front; Auto Timer H2O Back Exterior Features: Patio; Covered Patio(s); Circular Drive; Pvt Yrd(s)/Crtyrd(s); Built-in BBQ Features: Wet Bar(s); Water Softener Owned; Drink Wtr Filter Sys Add’l Property Use: None Flooring: Carpet; Tile Windows: Dual Pane; Tinted |
Room Details: Kitchen Features: Range/Oven Elec; Cook Top Elec; Disposal; Dishwasher; Built-in Microwave; Refrigerator; Reverse Osmosis; Wall Oven(s); Pantry; Granite Countertops; Kitchen Island Master Bathroom: Full Bth Master Bdrm; Separate Shwr & Tub; Double Sinks; Private Toilet Room; 2 Master Baths; Tub with Jets Master Bedroom: Split Additional Bedroom: Other Bdrm Split; 2 Master Bdrms; Separate Bdrm Exit; Mstr Bdr Walkin Clst; Mstr Bdrm Sitting Rm Laundry: Wshr/Dry HookUp Only; 220 V Dryer Hookup; Inside Laundry Dining Area: Formal; Eat-in Kitchen; Breakfast Room Basement Y/N: N Sep Den/Office Y/N: Y Other Rooms: Great Room; Separate Workshop; Media Room Items Updated: Floor Yr Updated: 2009; Floor Partial/Full: Full; Roof Yr Updated: 2011; Roof Partial/Full: Full; Bath(s) Yr Updated: 2014; Bath(s) Partial/Full: Full |
|
Construction & Utilities: Architecture: Territorial/Santa Fe Const – Finish: Painted; Stucco Construction: Frame – Wood Roofing: Built-Up; Foam Fencing: View/Wrought Iron Cooling: Refrigeration; Programmable Thmstat Heating: Gas Heat Plumbing: Gas Hot Water Heater Utilities: APS; SW Gas Water: City Water Sewer: Sewer – Private; Sewer in & Cnctd Services: City Services Technology: Pre-Wire Srnd Snd; Pre-Wire Sat Dish; Cable TV Avail; HighSpd Intrnt Aval; Security Sys Owned Energy/Green Feature: Ceiling Fan(s); Multi-Zones; Solar Tubes |
County, Tax and Financing: County Code: Maricopa Legal Subdivision: CAREFREE FOOTHILLS MCR 249-15 AN: 211-28-157 Lot Number: 71 Town-Range-Section: 5N-4E-4 Cty Bk&Pg: Plat: Taxes/Yr: $2,806/2015 Ownership: Fee Simple New Financing: Cash; Conventional Total Asum Mnth Pmts: $0 Down Payment: $0 Existing 1st Loan: Treat as Free&Clear Existing 1st Ln Trms: Disclosures: Seller Disc Avail; Agency Discl Req Possession: Close of Escrow |
|
Fees & Homeowner Association Information: Homeowners Assoc Y/N: Y / $444.8 / Annually HOA Name: Carefree Foothills HOA Transfer Fee: $110 HOA Telephone: (623) 977-3860 HOA Prop Man Co Name: Colby Management HOA 2 Y/N: N HOA 2 Fee/Paid: HOA 2 Transfer Fee: HOA 2 Name: HOA 2 Telephone: |
Association Fee Incl: Garbage Collection; Common Area Maint Assoc Rules/Info: Pets OK (See Rmrks); NoVsble TrkTrlrRvBt; Rental OK (See Rmks); Prof Managed Rec Center Y/N: N Rec Center Fee: N Land Lease Fee Y/N: N Land Lease Fee: $0 / PAD Fee Y/N: N PAD Fee: / Ttl Mthly Fee Equiv: $37.07 Cap Imprv/Impact Fee: $0 $ Cap Impv/Impt Fee 2: $0 $ |
| List Price: $740,000 | Special Listing Conditions: N/A |

 Voted in the Top 3 Real Estate Agents in Arizona by the readers of Ranking Arizona Magazine, 2015-2023. Her background as an Attorney gives her special expertise with contracts and negotiations. Carmen has a proven track record of success with buyers and sellers in Scottsdale.
Voted in the Top 3 Real Estate Agents in Arizona by the readers of Ranking Arizona Magazine, 2015-2023. Her background as an Attorney gives her special expertise with contracts and negotiations. Carmen has a proven track record of success with buyers and sellers in Scottsdale.
