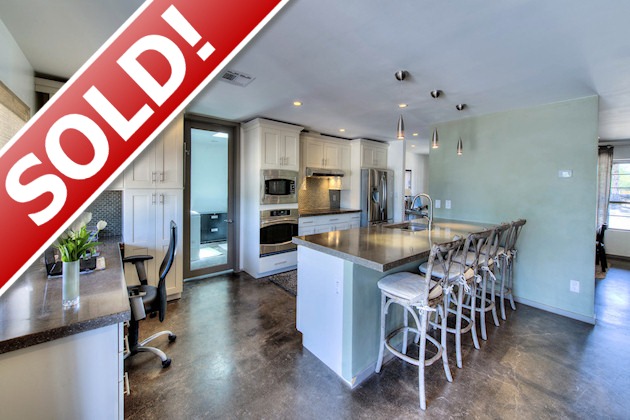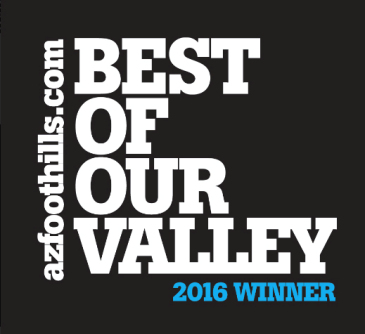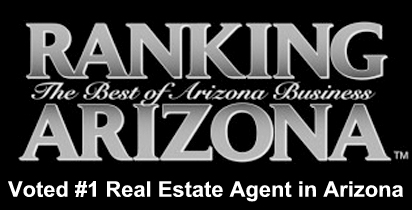Camino Santo Drive Featured Home for Sale in Scottsdale AZ

7260 East Camino Santo Drive Scottsdale, AZ 85260 $460,000
|
Fantastic Remodel in the heart of Scottsdale. You will love the sleek upgrades in this recently remodeled home. Contemporary kitchen with newer cabinetry and stainless appliances, opens to spacious great room with fireplace. Master suite has walk-in closet and spa-like bathroom with jetted tub, custom tiled walk-in shower with rain shower head & contemporary dual vanity. Two large secondary bedrooms with shutters and closet organizers. Hall bath has custom tiled walk-in shower with seamless glass wall. Massive 0.8 acre lot with tons of potential. Pool to be finished by buyer. |
Camino Santo Drive Featured Home in Scottsdale AZ
| 7260 East Camino Santo Drive Scottsdale, AZ 85260 – Listing Details Camino Santo Drive |
|
|
Beds/Baths: 3 / 2 Bedrooms Plus: 3 Approx SqFt: 2,095 / County Assessor Price/SqFt: $219.57 Year Built: 1979 Pool: Private Encoded Features: 32RDXPO2G Exterior Stories: 1 # of Interior Levels: 1 Dwelling Type: Single Family – Detached Dwelling Styles: Detached |
Approx Lot SqFt: 35,068 / County Assessor Apx Lot Size Range: 35,001 – 43,559 Subdivision: Sweetwater Street East Tax Municipality: Scottsdale Marketing Name: Planned Cmty Name: Model: Builder Name: Unknown Hun Block: Map Code/Grid: L37 Bldg Number: |
|
Cross Streets: Scottsdale & Thunderbird Directions: From Sweetwater and Scottsdale Rd, East on Sweetwater, North on 74th Street, West on Camino Santo, home will be on the Right. |
|
|
Elementary School District: 069 – Paradise Valley Unified District Elementary School: Sonoran Sky Elementary – Scottsdale Jr. High School: Desert Shadows |
High School Dist #: 069 – Paradise Valley Unified District High School: Horizon |
|
Features: Approx SqFt Range: 2,001 – 2,250 Garage Spaces: 2 Carport Spaces: 0 Total Covered Spaces: 2 Slab Parking Spaces: 0 Parking Features: RV Parking Pool – Private: Pool – Private Spa: None Horses: N Fireplace: 1 Fireplace Property Description: North/South Exposure Landscaping: Gravel/Stone Front; Gravel/Stone Back; Desert Back Exterior Features: Patio; Covered Patio(s) Features: Skylight(s); No Interior Steps Add’l Property Use: None Flooring: Carpet; Concrete |
Room Details: Kitchen Features: Range/Oven Elec; Disposal; Dishwasher; Built-in Microwave; Refrigerator; Pantry; Non-laminate Counter Master Bathroom: Full Bth Master Bdrm; Separate Shwr & Tub; Double Sinks; Private Toilet Room; Tub with Jets Additional Bedroom: Separate Bdrm Exit; Mstr Bdr Walkin Clst Laundry: Washer Included; Dryer Included; Inside Laundry Dining Area: Formal Basement Y/N: N Sep Den/Office Y/N: N Other Rooms: Great Room |
|
Construction & Utilities: Architecture: Ranch Const – Finish: Painted; Stucco Construction: Block Roofing: Built-Up Fencing: Block Cooling: Refrigeration Heating: Electric Heat Plumbing: Propane Hot Wtr Htr Utilities: APS Water: City Water Sewer: Sewer – Public Services: City Services Energy/Green Feature: Ceiling Fan(s) |
County, Tax and Financing: County Code: Maricopa Legal Subdivision: SWEETWATER STREET EAST LOT 1-40 AN: 175-04-014 Lot Number: 11 Town-Range-Section: 3N-4E-14 Cty Bk&Pg: Plat: Taxes/Yr: $2,614.58/2013 Ownership: Fee Simple New Financing: Cash; Conventional Total Asum Mnth Pmts: $0 Total Encumbrance: $0 Down Payment: $0 Existing 1st Loan: Treat as Free&Clear Existing 1st Ln Trms: Disclosures: Seller Disc Avail; Agency Discl Req Possession: Close of Escrow |
|
Fees & Homeowner Association Information: HOA Y/N: N HOA 2 Y/N: N / / HOA 3 Y/N: N / / Association Fee Incl: No Fees Assoc Rules/Info: None |
Fees & Homeowner Association Information: Rec Center Fee Y/N: N / / Rec Center Fee 2 Y/N: N / / Land Lease Fee Y/N: N / $0 / PAD Fee Y/N: N / / Ttl Mthly Fee Equiv: $0 Cap Imprv/Impact Fee: $ 0 $ Cap Impv/Impt Fee 2:$0 $ |
| List Price: $460,000 | Special Listing Cond: N/A |

 Voted in the Top 3 Real Estate Agents in Arizona by the readers of Ranking Arizona Magazine, 2015-2023. Her background as an Attorney gives her special expertise with contracts and negotiations. Carmen has a proven track record of success with buyers and sellers in Scottsdale.
Voted in the Top 3 Real Estate Agents in Arizona by the readers of Ranking Arizona Magazine, 2015-2023. Her background as an Attorney gives her special expertise with contracts and negotiations. Carmen has a proven track record of success with buyers and sellers in Scottsdale.
