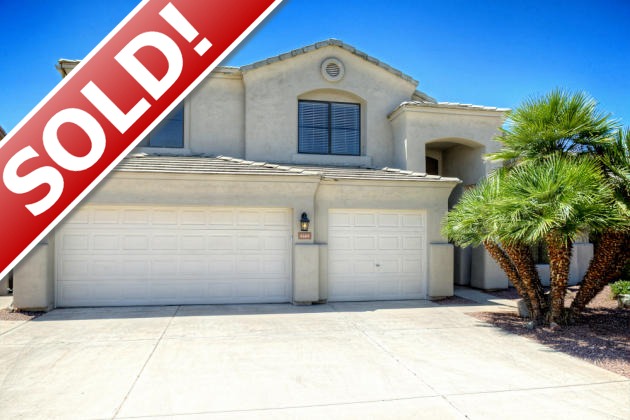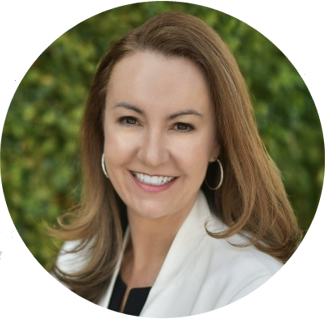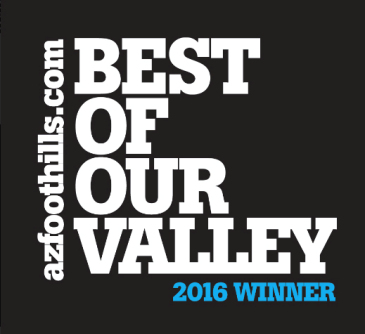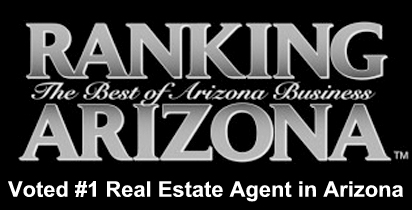Arrowhead Ranch Featured Home

6149 W Potter DR, Glendale, AZ 85308 $502,000
|
LAKE FRONT home with unbeatable VIEWS. 4 bedrooms plus office, 3 bathrooms, over 3000 square feet on the Lake at Arrowhead Ranch. Wide open great room floor plan built by Camelot. Master suite has a large deck with sensational lake views. Resort like backyard with grass, sparkling pool and views. Impressive curb appeal with 3 car garage. Office could be converted into 5th bedroom. Wine cellar under the stairs. New carpet and freshly painted in May 2017. |
| 6149 W Potter DR, Glendale, AZ 85308 – Listing Details Arrowhead Ranch home |
|
|
Beds/Baths: 4 / 3 Bedrooms Plus: 5 Approx SqFt: 3,068 / County Assessor Price/SqFt: $163.62 Year Built: 1994 Pool: Private Only Encoded Features: 43FRPO3G3S Exterior Stories: 2 # of Interior Levels: 2 Dwelling Type: Single Family – Detached Dwelling Styles: Detached |
Approx Lot SqFt: 8,100 / County Assessor Apx Lot Size Range: 7,501 – 10,000 Subdivision: Camelot Views at Arrowhead Ranch Tax Municipality: Glendale Marketing Name: Arrowhead Ranch Planned Cmty Name: Arrowhead Ranch Model: Builder Name: Camelot Homes Hun Block: 20200 N Map Code/Grid: K32 Bldg Number: |
|
Elementary School District: 097 – Deer Valley Unified District Elementary School: Legend Springs Elementary Jr. High School: Hillcrest Middle School |
High School District #: 097 – Deer Valley Unified District High School: Mountain Ridge High School |
| Cross Streets: Loop 101 and 59th Ave | Directions: From the 101: North on 59th Ave 1/2 mile to W. Del Lago. West on W. Del Lago to T intersection. North on 59th Drive. West (L) on Potter to home on south (L) side of street. |
|
Features: Approx SqFt Range: 3,001 – 3,500 Garage Spaces: 3 Carport Spaces: 0 Total Covered Spaces: 3 Slab Parking Spaces: 3 Parking Features: Attch’d Gar Cabinets; Dir Entry frm Garage; Electric Door Opener Pool – Private: Pool – Private; Fenced Pool Spa: None Horses: N Fireplace: No Fireplace Property Description: Waterfront Lot; North/South Exposure Landscaping: Gravel/Stone Front; Desert Front; Grass Back; Yrd Wtring Sys Front; Yrd Wtring Sys Back; Auto Timer H2O Front; Auto Timer H2O Back Exterior Features: Covered Patio(s); Balcony/Deck(s) Features: Vaulted Ceiling(s) Community Features: Children’s Playgrnd; Lake Subdivision Add’l Property Use: None Flooring: Carpet; Tile Windows: Sunscreen(s); Dual Pane |
Room Details: Kitchen Features: Range/Oven Elec; Cook Top Gas; Disposal; Dishwasher; Built-in Microwave; Refrigerator; Pantry; Granite Countertops; Kitchen Island Master Bathroom: Full Bth Master Bdrm; Separate Shwr & Tub; Double Sinks; Private Toilet Room Master Bedroom: Upstairs Additional Bedroom: Other Bdrm Dwnstrs; Separate Bdrm Exit; Mstr Bdr Walkin Clst Laundry: Wshr/Dry HookUp Only; Inside Laundry Dining Area: Eat-in Kitchen; Breakfast Room Basement Y/N: N Sep Den/Office Y/N: Y Other Rooms: Family Room; Great Room |
|
Construction & Utilities: Architecture: Spanish Const – Finish: Painted; Stucco Construction: Frame – Wood Roofing: All Tile Fencing: View/Wrought Iron; Block Cooling: Refrigeration; Programmable Thmstat Heating: Gas Heat Plumbing: Gas Hot Water Heater Utilities: APS; SW Gas Water: City Water Sewer: Sewer – Public; Sewer in & Cnctd Services: City Services Technology: Cable TV Avail; HighSpd Intrnt Aval Energy/Green Feature: Ceiling Fan(s); Multi-Zones |
County, Tax and Financing: County Code: Maricopa Legal Description (Abbrev): LOT 42 CAMELOT VIEWS MCR 036112 AN: 200-22-452 Lot Number: 42 Town-Range-Section: 4N-2E-19 Cty Bk&Pg: Plat: Taxes/Yr: $3,809/2017 Ownership: Fee Simple New Financing: Cash; Conventional Total Asum Mnth Pmts: $0 Down Payment: $0 Existing 1st Loan: Treat as Free&Clear Existing 1st Ln Trms: Disclosures: Seller Disc Avail; Agency Discl Req Possession: Close of Escrow |
|
Fees & Homeowner Association Information: Homeowners Assoc Y/N: Y / $151 / Quarterly HOA Name: AAM HOA Transfer Fee: $100 HOA Telephone: 602-957-9191 HOA 2 Y/N: N HOA 2 Fee/Paid: HOA 2 Transfer Fee: HOA 2 Name: HOA 2 Telephone: |
Association Fee Incl: Common Area Maint Assoc Rules/Info: Pets OK (See Rmrks); NoVsble TrkTrlrRvBt; Rental OK (See Rmks); Prof Managed Rec Center Y/N: N Rec Center Fee: N Land Lease Fee Y/N: N Land Lease Fee: $0 / PAD Fee Y/N: N PAD Fee: / Ttl Mthly Fee Equiv: $50.33 Cap Imprv/Impact Fee: 0 Cap Imprv/Impact Fee 2: 0 |
| List Price: $502,000 | Special Listing Conditions: N/A; FIRPTA may apply |

 Voted in the Top 3 Real Estate Agents in Arizona by the readers of Ranking Arizona Magazine, 2015-2023. Her background as an Attorney gives her special expertise with contracts and negotiations. Carmen has a proven track record of success with buyers and sellers in Scottsdale.
Voted in the Top 3 Real Estate Agents in Arizona by the readers of Ranking Arizona Magazine, 2015-2023. Her background as an Attorney gives her special expertise with contracts and negotiations. Carmen has a proven track record of success with buyers and sellers in Scottsdale.
