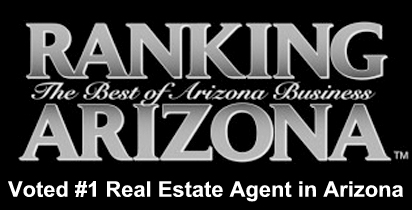Candlewood Estates in Troon North Featured Home
10686 E Monument Drive Scottsdale, AZ 85262 $1,395,000
Candlewood Estates Home in Troon North
|
Immaculate Golf Course Home with Great Mountain Views. Located in Prestigious Guard Gated Community of Candlewood Estates at Troon North. Backyard is an Entertainers Dream with Sparkling Pool, Spa, Perfect Golf Views, Built-in BBQ, Raised Granite Bar and Multiple Sitting Areas to Enjoy the Views. Upgrades Galore including New Hardwood Floors, New Paint, Chef’s Kitchen with Sub Zero Refrigerator. Master Suite has Golf Views, New Hardwood Floors, Exercise or Sitting Room and Two Walk in Closets. Enjoy the Spa Like Master Bath with Jetted Soaking Tub, Over Sized Shower, His and Her Vanities and Two Water Closets. 4 Bedrooms including 3 Suites with Private Bathrooms. 4th Bedroom has bathroom directly across hall. 3 Car Garage with Epoxy Floors, Built in Cabinets and Sink. |
10686 E Monument Drive Scottsdale, AZ 85262
Candlewood Estates in Troon North
10686 E Monument Drive Scottsdale, AZ 85262
| 10686 E Monument Drive Scottsdale, AZ 85262 – Listing Details Candlewood Estates in Troon North |
|
|
Beds/Baths: 4 / 5 Bedrooms Plus: 5 Approx SqFt: 5,414 / County Assessor Price/SqFt: $257.67 Year Built: 1999 Pool: Private Exterior Stories: 1 # of Interior Levels: 1 Dwelling Type: Single Family – Detached |
Approx Lot SqFt: 24,407 / County Assessor Apx Lot Size Range: 24,001 – 35,000 Subdivision: Candlewood Estates at Troon North Tax Municipality: Scottsdale Marketing Name: Candlewood Estates Planned Cmty Name: Candlewood Estates Builder Name: Unique Custom Builders Inc. |
|
Elementary School District: 093 – Cave Creek Unified District Elementary School: Desert Sun Jr. High School: Desert Arroyo |
High School District #: 093 – Cave Creek Unified District High School: Cactus Shadows |
| Cross Streets:Alma School & Dynamite | Directions: East of Pima on Dynamite to 108th Pl. – Turn North on 108th Pl. to guard gate. Proceed through the gate and make a hard left around center island onto Monument Dr. – House on the right at 10686. |
|
Approx SqFt Range: 5,001+ Garage Spaces: 3 Covered Spaces: 3 Parking Features: Attch’d Gar Cabinets; Electric Door Opener; Side Vehicle Entry Pool – Private: Pool – Private; Heated Pool Spa: Spa – Private; Spa – Heated Fireplace: 3+ Fireplace; Fireplace Family Rm; Fireplace Living Rm; Fireplace Master Bdr; Gas Fireplace Property Description: Golf Course Lot; Mountain View(s); North/South Exposure Landscaping: Desert Front; Natural Desert Back; Grass Back; Yrd Wtring Sys Front; Yrd Wtring Sys Back Exterior Features: Patio; Covered Patio(s); Pvt Yrd(s)/Crtyrd(s); Built-in BBQ; Other (See Remarks) Features: 9+ Flat Ceilings; Central Vacuum; Wet Bar(s); Fire Sprinklers; Water Softener Owned; Drink Wtr Filter Sys Community Features: Gated Community; Golf Course; Guarded Entry; On-Site Guard Flooring: Carpet; Stone |
Features: Room Details: Kitchen Features: Range/Oven Gas; Disposal; Dishwasher; Built-in Microwave; Refrigerator; Pantry; Kitchen Island Master Bathroom: Separate Shwr & Tub; Double Sinks; Tubs with Jets; Bidet Additional Bedroom: Master Bdrm Split; Separate Bdrm Exit; Mstr Bdr Walkin Clst; Othr Bdr Walkin Clst; Mstr Bdrm Sitting Rm Laundry: Washer Included; Dryer Included; Inside Laundry Dining Area: Formal; Breakfast Bar; Dining in LR/GR Other Rooms: Family Room; Den/Office Basement Description: None Items Updated: Floor Yr Updated: 2012; Floor Partial/Full: Partial; Roof Yr Updated: 2009; Roof Partial/Full: Full; Kitchen Yr Updated: 2010; Kitchen Partial/Full: Partial |
|
Construction & Utilities: Architecture: Territorial/Santa Fe Unit Style: All on One Level Const – Finish: Painted; Stucco Construction: Frame – Wood Roofing: Concrete; Rolled Fencing: View/Wrought Iron; Block Cooling: Refrigeration Heating: Gas Heat Utilities: APS; SW Gas Water: City Water Sewer: Sewer – Public Technology: Pre-Wire Srnd Snd; Cable TV Avail; HighSpd Intrnt Aval; Security Sys Owned Energy/Green Feature: Ceiling Fan(s); Multi-Pane Wndws; Multi-Zones |
County, Tax and Financing: County Code: Maricopa Legal Subdivision: CANDLEWOOD ESTATES AT TROON NORTH AN: 216-73-052 Lot Number: 51 Town-Range-Section: 5N-5E-28 Cty Bk&Pg: Taxes/Yr: $4,644.98/2011 Ownership: Fee Simple New Financing: Cash; Conventional Total Asum Mnth Pmts: $0 Down Payment: $0 Existing 1st Loan: Conventional Exist 1st Loan Terms: Disclosures: Seller Disc Avail; Agency Discl Req Possession: Close of Escrow |
|
Fees & Homeowner Association Information: HOA Y/N: Y HOA Fee/Paid: $1,085 / Annually HOA Transfer Fee: $800 HOA Name: Rossmar & Graham HOA Telephone: 480-551-4300 HOA 2 Y/N: Y HOA 2 Fee/Paid: $240 / Annually HOA 2 Transfer Fee: $400 HOA 2 Name: Rossmar & Graham HOA 2 Telephone: (480)551-4300 |
Association Fee Incl: Common Area Maint; Street Maint Assoc Rules/Info: Pets OK (See Rmrks); Rental OK (See Rmks); Club, Membership Opt; Prof Managed Rec Center Y/N: N Rec Center Fee: / Land Lease Fee Y/N: N Land Lease Fee: / PAD Fee Y/N: N PAD Fee: / Ttl Mthly Fee Equiv: 110.41 Cap Imprv/Impact Fee: 0 |
| List Price: $1,395,000 | Special Listing Conditions: N/A |

 Voted in the Top 3 Real Estate Agents in Arizona by the readers of Ranking Arizona Magazine, 2015-2023. Her background as an Attorney gives her special expertise with contracts and negotiations. Carmen has a proven track record of success with buyers and sellers in Scottsdale.
Voted in the Top 3 Real Estate Agents in Arizona by the readers of Ranking Arizona Magazine, 2015-2023. Her background as an Attorney gives her special expertise with contracts and negotiations. Carmen has a proven track record of success with buyers and sellers in Scottsdale.
